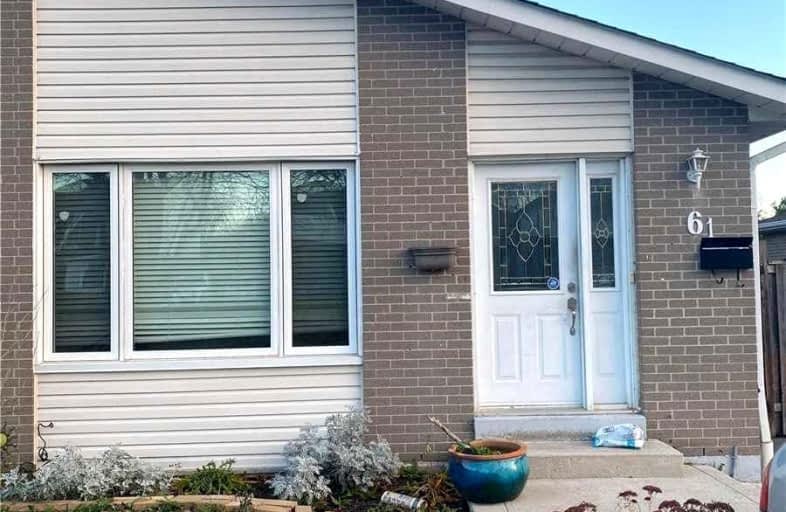
Madoc Drive Public School
Elementary: Public
0.36 km
Harold F Loughin Public School
Elementary: Public
0.80 km
Father C W Sullivan Catholic School
Elementary: Catholic
0.49 km
Gordon Graydon Senior Public School
Elementary: Public
1.02 km
ÉÉC Sainte-Jeanne-d'Arc
Elementary: Catholic
1.21 km
Agnes Taylor Public School
Elementary: Public
1.07 km
Peel Alternative North
Secondary: Public
2.74 km
Archbishop Romero Catholic Secondary School
Secondary: Catholic
2.08 km
Peel Alternative North ISR
Secondary: Public
2.74 km
Central Peel Secondary School
Secondary: Public
0.61 km
Cardinal Leger Secondary School
Secondary: Catholic
2.01 km
North Park Secondary School
Secondary: Public
2.07 km













