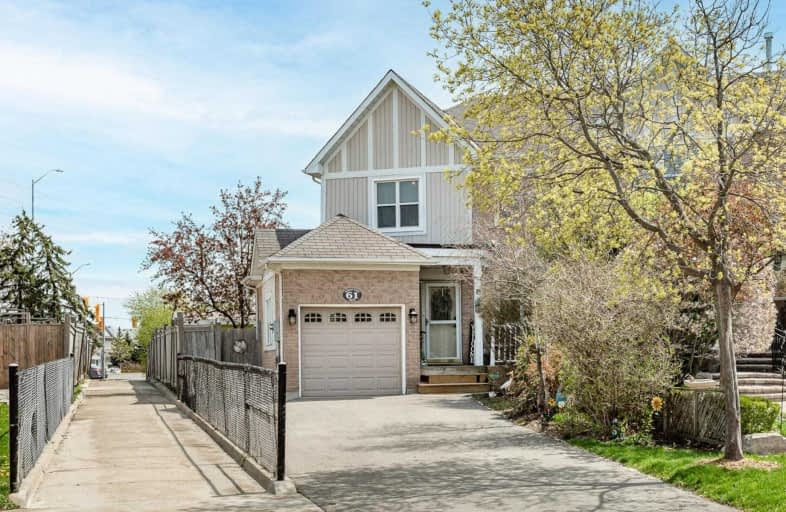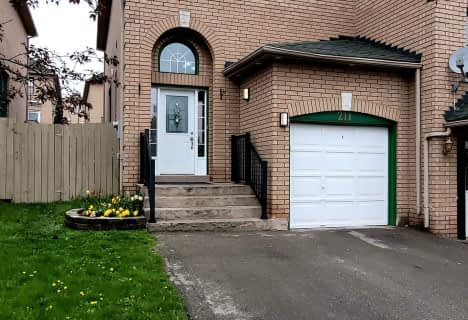
Stanley Mills Public School
Elementary: PublicVenerable Michael McGivney Catholic Elementary School
Elementary: CatholicSpringdale Public School
Elementary: PublicSunny View Middle School
Elementary: PublicFernforest Public School
Elementary: PublicLarkspur Public School
Elementary: PublicChinguacousy Secondary School
Secondary: PublicHarold M. Brathwaite Secondary School
Secondary: PublicSandalwood Heights Secondary School
Secondary: PublicLouise Arbour Secondary School
Secondary: PublicSt Marguerite d'Youville Secondary School
Secondary: CatholicMayfield Secondary School
Secondary: Public- 3 bath
- 3 bed
- 1500 sqft
89 Quail Feather Crescent, Brampton, Ontario • L6R 1S1 • Sandringham-Wellington
- — bath
- — bed
- — sqft
65 Folgate Crescent, Brampton, Ontario • L6R 4A7 • Sandringham-Wellington North
- 3 bath
- 3 bed
- 1100 sqft
102 Cedarbrook Road, Brampton, Ontario • L6R 0W4 • Sandringham-Wellington
- 3 bath
- 4 bed
- 2000 sqft
88 Lorenzo Circle, Brampton, Ontario • L6R 3N4 • Sandringham-Wellington
- 4 bath
- 4 bed
- 2000 sqft
18 Polar Bear Place, Brampton, Ontario • L6R 3L7 • Sandringham-Wellington













