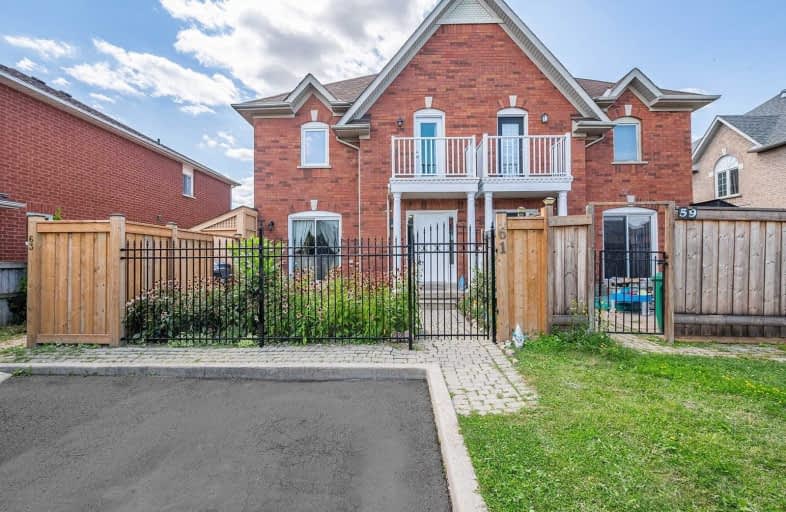
St Marguerite Bourgeoys Separate School
Elementary: Catholic
1.56 km
Massey Street Public School
Elementary: Public
0.95 km
St Isaac Jogues Elementary School
Elementary: Catholic
1.10 km
Our Lady of Providence Elementary School
Elementary: Catholic
0.34 km
Great Lakes Public School
Elementary: Public
0.97 km
Fernforest Public School
Elementary: Public
0.59 km
Judith Nyman Secondary School
Secondary: Public
2.36 km
Harold M. Brathwaite Secondary School
Secondary: Public
1.06 km
Sandalwood Heights Secondary School
Secondary: Public
2.96 km
North Park Secondary School
Secondary: Public
2.45 km
Louise Arbour Secondary School
Secondary: Public
2.20 km
St Marguerite d'Youville Secondary School
Secondary: Catholic
1.88 km
$
$699,000
- 2 bath
- 3 bed
- 1500 sqft
13-271 Richvale Drive South, Brampton, Ontario • L6Z 4W6 • Heart Lake East





