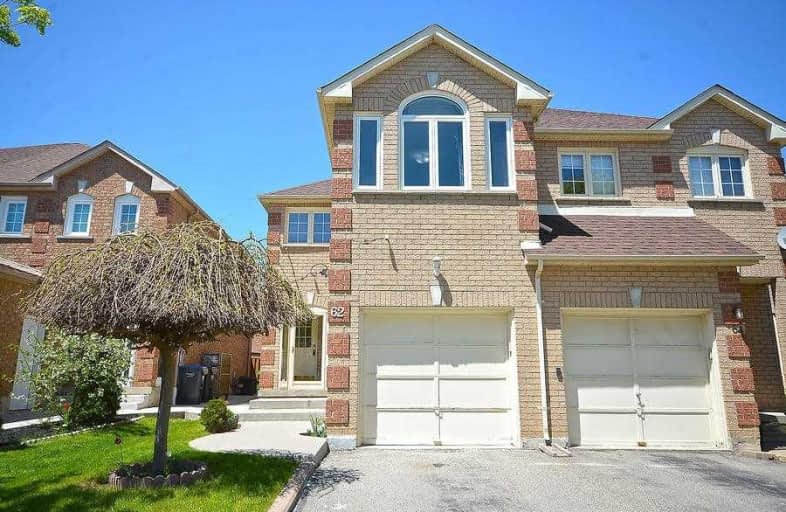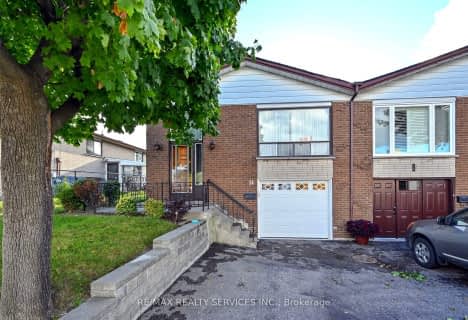
Our Lady of Peace School
Elementary: Catholic
1.14 km
St Monica Elementary School
Elementary: Catholic
0.44 km
Northwood Public School
Elementary: Public
1.06 km
Queen Street Public School
Elementary: Public
0.62 km
Sir William Gage Middle School
Elementary: Public
0.78 km
Churchville P.S. Elementary School
Elementary: Public
1.04 km
Archbishop Romero Catholic Secondary School
Secondary: Catholic
2.73 km
St Augustine Secondary School
Secondary: Catholic
1.28 km
Cardinal Leger Secondary School
Secondary: Catholic
2.99 km
Brampton Centennial Secondary School
Secondary: Public
2.32 km
St. Roch Catholic Secondary School
Secondary: Catholic
2.52 km
David Suzuki Secondary School
Secondary: Public
0.91 km














