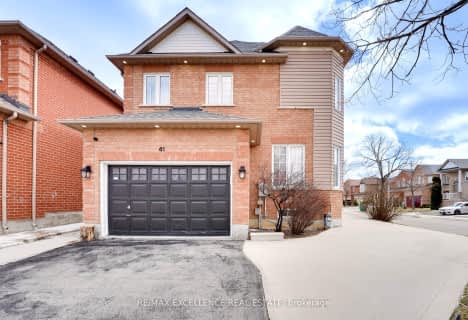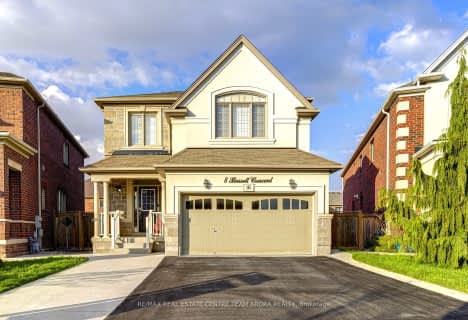
McClure PS (Elementary)
Elementary: PublicOur Lady of Peace School
Elementary: CatholicSpringbrook P.S. (Elementary)
Elementary: PublicSt. Jean-Marie Vianney Catholic Elementary School
Elementary: CatholicJames Potter Public School
Elementary: PublicIngleborough (Elementary)
Elementary: PublicJean Augustine Secondary School
Secondary: PublicArchbishop Romero Catholic Secondary School
Secondary: CatholicSt Augustine Secondary School
Secondary: CatholicSt. Roch Catholic Secondary School
Secondary: CatholicFletcher's Meadow Secondary School
Secondary: PublicDavid Suzuki Secondary School
Secondary: Public- 3 bath
- 4 bed
- 2500 sqft
158 Valleyway Drive, Brampton, Ontario • L6X 0N3 • Credit Valley
- 4 bath
- 4 bed
- 2000 sqft
41 Fallstar Crescent, Brampton, Ontario • L7A 2J6 • Fletcher's Meadow
- 5 bath
- 4 bed
- 2000 sqft
89 Mosley Crescent, Brampton, Ontario • L6Y 5C7 • Fletcher's West
- 4 bath
- 4 bed
- 2000 sqft
52 Napa Valley Crescent, Brampton, Ontario • L7A 2X8 • Fletcher's Meadow
- 4 bath
- 4 bed
- 2000 sqft
144 Lockwood Road, Brampton, Ontario • L6Y 4Z2 • Fletcher's West
- 4 bath
- 4 bed
- 2000 sqft
72 Four Seasons Circle, Brampton, Ontario • L7A 2A7 • Fletcher's Meadow
- 4 bath
- 4 bed
- 2000 sqft
7 Alice Springs Crescent, Brampton, Ontario • L6X 0R7 • Credit Valley












