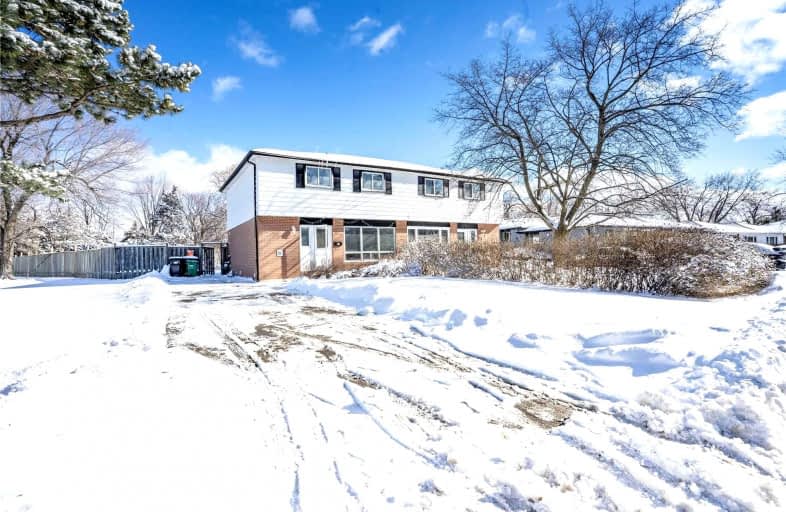
Fallingdale Public School
Elementary: Public
0.21 km
Georges Vanier Catholic School
Elementary: Catholic
0.71 km
Folkstone Public School
Elementary: Public
1.03 km
Cardinal Newman Catholic School
Elementary: Catholic
0.83 km
Clark Boulevard Public School
Elementary: Public
1.00 km
Earnscliffe Senior Public School
Elementary: Public
0.44 km
Judith Nyman Secondary School
Secondary: Public
2.13 km
Holy Name of Mary Secondary School
Secondary: Catholic
1.53 km
Chinguacousy Secondary School
Secondary: Public
2.37 km
Bramalea Secondary School
Secondary: Public
0.63 km
North Park Secondary School
Secondary: Public
3.12 km
St Thomas Aquinas Secondary School
Secondary: Catholic
1.97 km














