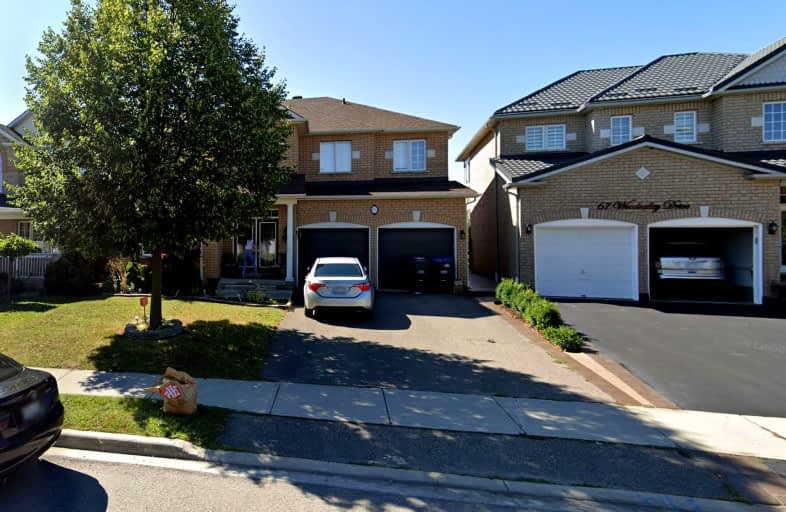Car-Dependent
- Most errands require a car.
Some Transit
- Most errands require a car.
Bikeable
- Some errands can be accomplished on bike.

St. Lucy Catholic Elementary School
Elementary: CatholicSt Angela Merici Catholic Elementary School
Elementary: CatholicEdenbrook Hill Public School
Elementary: PublicNelson Mandela P.S. (Elementary)
Elementary: PublicCheyne Middle School
Elementary: PublicRowntree Public School
Elementary: PublicJean Augustine Secondary School
Secondary: PublicParkholme School
Secondary: PublicHeart Lake Secondary School
Secondary: PublicSt. Roch Catholic Secondary School
Secondary: CatholicFletcher's Meadow Secondary School
Secondary: PublicSt Edmund Campion Secondary School
Secondary: Catholic-
St Louis Bar And Grill
10061 McLaughlin Road, Unit 1, Brampton, ON L7A 2X5 1.35km -
Ellen's Bar and Grill
190 Bovaird Drive W, Brampton, ON L7A 1A2 1.79km -
2 Bicas
15-2 Fisherman Drive, Brampton, ON L7A 1B5 2.05km
-
Tim Hortons
10041 McLaughlin Road, Brampton, ON L7A 2X5 1.43km -
Bean + Pearl
10625 Creditview Road, Unit C1, Brampton, ON L7A 0T4 1.85km -
McDonald's
30 Brisdale Road, Building C, Brampton, ON L7A 3G1 1.97km
-
Shoppers Drug Mart
10661 Chinguacousy Road, Building C, Flectchers Meadow, Brampton, ON L7A 3E9 0.62km -
Medi plus
20 Red Maple Drive, Unit 14, Brampton, ON L6X 4N7 2.12km -
Main Street Pharmacy
101-60 Gillingham Drive, Brampton, ON L6X 0Z9 2.43km
-
DQ / Orange Julius Store
10671 Chinguacousy Rd, Fletchers Meadow Shopping Ctr Ste B19, Fletchers Meadow Shopping Centre, Brampton, ON L7A 0N5 0.52km -
Agra Sweets & Tandoori
10671 Chinguacousy Road, Brampton, ON L7A 3E9 0.52km -
Pepper On The Side
10671 Chinguacousy Road, Brampton, ON L7A 0N5 0.52km
-
Centennial Mall
227 Vodden Street E, Brampton, ON L6V 1N2 4.79km -
Trinity Common Mall
210 Great Lakes Drive, Brampton, ON L6R 2K7 5.4km -
Kennedy Square Mall
50 Kennedy Rd S, Brampton, ON L6W 3E7 6.13km
-
FreshCo
10651 Chinguacousy Road, Brampton, ON L6Y 0N5 0.4km -
Ample Food Market
235 Fletchers Creek Boulevard, Brampton, ON L6X 5C4 1.19km -
Fortinos
35 Worthington Avenue, Brampton, ON L7A 2Y7 1.92km
-
LCBO
31 Worthington Avenue, Brampton, ON L7A 2Y7 1.95km -
The Beer Store
11 Worthington Avenue, Brampton, ON L7A 2Y7 2.02km -
LCBO
170 Sandalwood Pky E, Brampton, ON L6Z 1Y5 3.47km
-
Canadian Tire Gas+
10031 McLaughlin Road, Brampton, ON L7A 2X5 1.54km -
Brampton North Nissan
195 Canam Cres, Brampton, ON L7A 1G1 1.59km -
Petro Canada
9981 Chinguacousy Road, Brampton, ON L6X 0E8 1.69km
-
Rose Theatre Brampton
1 Theatre Lane, Brampton, ON L6V 0A3 4.69km -
Garden Square
12 Main Street N, Brampton, ON L6V 1N6 4.76km -
SilverCity Brampton Cinemas
50 Great Lakes Drive, Brampton, ON L6R 2K7 5.35km
-
Brampton Library - Four Corners Branch
65 Queen Street E, Brampton, ON L6W 3L6 4.89km -
Brampton Library, Springdale Branch
10705 Bramalea Rd, Brampton, ON L6R 0C1 7.8km -
Brampton Library
150 Central Park Dr, Brampton, ON L6T 1B4 8.16km
-
William Osler Hospital
Bovaird Drive E, Brampton, ON 7.73km -
Brampton Civic Hospital
2100 Bovaird Drive, Brampton, ON L6R 3J7 7.63km -
LifeLabs
100 Pertosa Dr, Ste 206, Brampton, ON L6X 0H9 2.32km
-
Chinguacousy Park
Central Park Dr (at Queen St. E), Brampton ON L6S 6G7 7.94km -
Knightsbridge Park
Knightsbridge Rd (Central Park Dr), Bramalea ON 8.17km -
Aloma Park Playground
Avondale Blvd, Brampton ON 9.17km
-
Scotiabank
66 Quarry Edge Dr (at Bovaird Dr.), Brampton ON L6V 4K2 2.81km -
CIBC
380 Bovaird Dr E, Brampton ON L6Z 2S6 3.37km -
Scotiabank
9483 Mississauga Rd, Brampton ON L6X 0Z8 4.74km
- 3 bath
- 4 bed
- 2000 sqft
Main-22 Waterdale Road, Brampton, Ontario • L7A 1S3 • Fletcher's Meadow
- 3 bath
- 4 bed
Upper-22 Pauline Crescent, Brampton, Ontario • L7A 2V4 • Northwest Sandalwood Parkway
- 3 bath
- 4 bed
- 2000 sqft
Main -36 Clunburry Road, Brampton, Ontario • L7A 0C3 • Northwest Brampton
- 2 bath
- 4 bed
- 1500 sqft
114 Bushmill Circle, Brampton, Ontario • L7A 0K6 • Fletcher's Meadow














