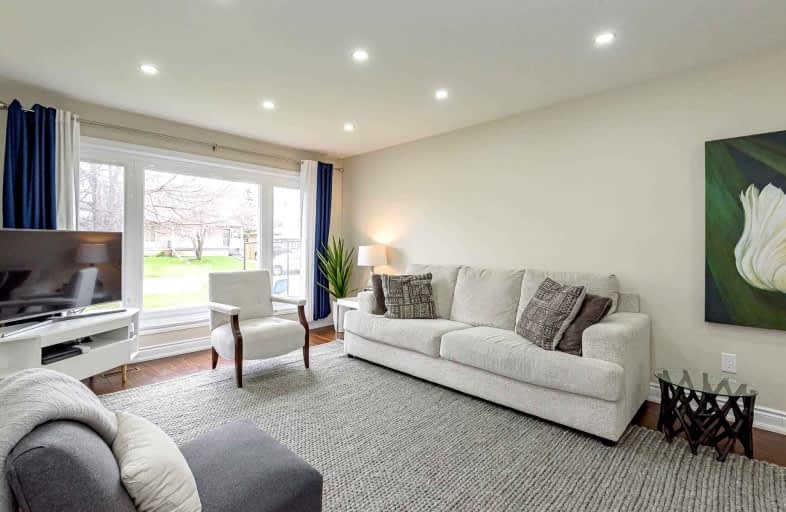
Fallingdale Public School
Elementary: Public
0.58 km
Georges Vanier Catholic School
Elementary: Catholic
1.06 km
St John Fisher Separate School
Elementary: Catholic
0.83 km
Balmoral Drive Senior Public School
Elementary: Public
0.99 km
Clark Boulevard Public School
Elementary: Public
0.70 km
Earnscliffe Senior Public School
Elementary: Public
0.75 km
Judith Nyman Secondary School
Secondary: Public
2.31 km
Holy Name of Mary Secondary School
Secondary: Catholic
1.85 km
Chinguacousy Secondary School
Secondary: Public
2.61 km
Bramalea Secondary School
Secondary: Public
0.36 km
North Park Secondary School
Secondary: Public
3.04 km
St Thomas Aquinas Secondary School
Secondary: Catholic
2.33 km














