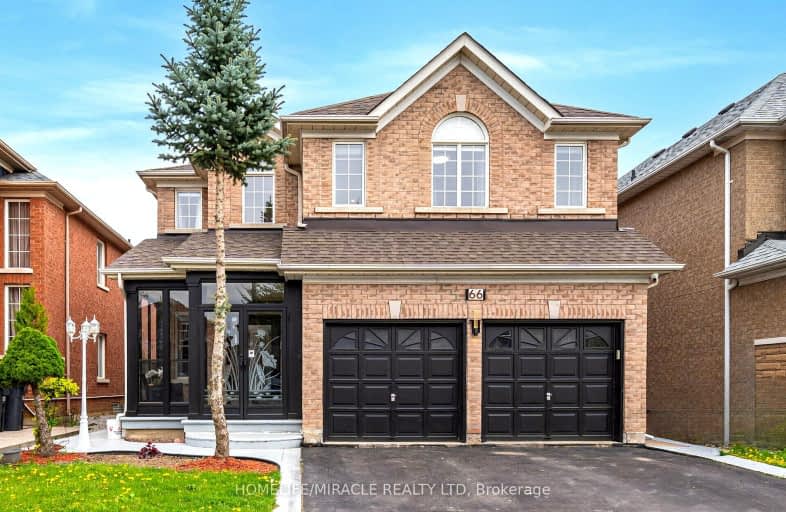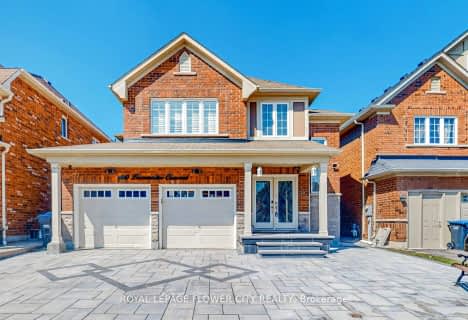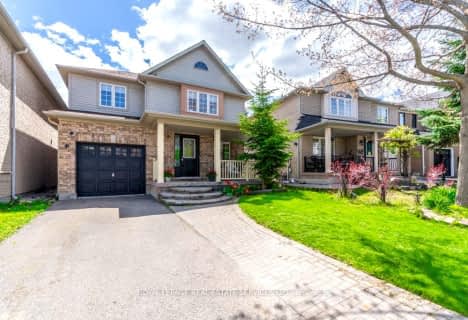Somewhat Walkable
- Some errands can be accomplished on foot.
Good Transit
- Some errands can be accomplished by public transportation.
Very Bikeable
- Most errands can be accomplished on bike.

St Ursula Elementary School
Elementary: CatholicSt Angela Merici Catholic Elementary School
Elementary: CatholicJames Potter Public School
Elementary: PublicEdenbrook Hill Public School
Elementary: PublicNelson Mandela P.S. (Elementary)
Elementary: PublicHomestead Public School
Elementary: PublicJean Augustine Secondary School
Secondary: PublicParkholme School
Secondary: PublicSt. Roch Catholic Secondary School
Secondary: CatholicFletcher's Meadow Secondary School
Secondary: PublicDavid Suzuki Secondary School
Secondary: PublicSt Edmund Campion Secondary School
Secondary: Catholic-
Meadowvale Conservation Area
1081 Old Derry Rd W (2nd Line), Mississauga ON L5B 3Y3 8.57km -
Danville Park
6525 Danville Rd, Mississauga ON 10.93km -
Tobias Mason Park
3200 Cactus Gate, Mississauga ON L5N 8L6 11.05km
-
Scotiabank
9483 Mississauga Rd, Brampton ON L6X 0Z8 3.29km -
CIBC
380 Bovaird Dr E, Brampton ON L6Z 2S6 3.77km -
TD Bank Financial Group
96 Clementine Dr, Brampton ON L6Y 0L8 5.98km
- 5 bath
- 4 bed
- 3000 sqft
33 Orangeblossom Trail, Brampton, Ontario • L6X 3B5 • Credit Valley
- 4 bath
- 4 bed
- 2000 sqft
28 Fletchers Creek Boulevard, Brampton, Ontario • L6X 4S3 • Fletcher's Creek Village
- 4 bath
- 4 bed
- 2000 sqft
51 Leagate Street, Brampton, Ontario • L7A 3J1 • Fletcher's Meadow
- 5 bath
- 4 bed
- 3000 sqft
9 Briardale Road, Brampton, Ontario • L7A 1S6 • Fletcher's Meadow
- 4 bath
- 4 bed
- 2500 sqft
122 Fletcher's Creek Boulevard, Brampton, Ontario • L6X 4V3 • Fletcher's Creek Village
- 3 bath
- 4 bed
- 2500 sqft
112 Brisdale Drive, Brampton, Ontario • L7A 2H2 • Fletcher's Meadow






















