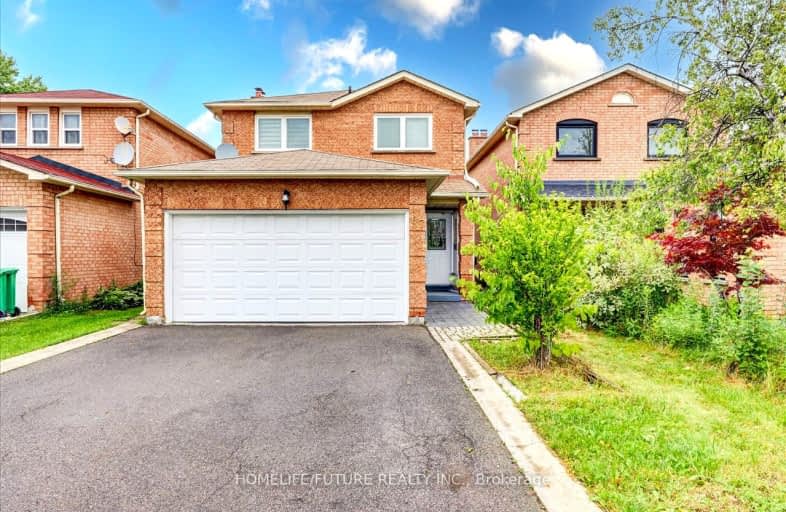Car-Dependent
- Most errands require a car.
Good Transit
- Some errands can be accomplished by public transportation.
Bikeable
- Some errands can be accomplished on bike.

McClure PS (Elementary)
Elementary: PublicSt Joseph School
Elementary: CatholicBeatty-Fleming Sr Public School
Elementary: PublicOur Lady of Peace School
Elementary: CatholicSpringbrook P.S. (Elementary)
Elementary: PublicQueen Street Public School
Elementary: PublicArchbishop Romero Catholic Secondary School
Secondary: CatholicSt Augustine Secondary School
Secondary: CatholicCardinal Leger Secondary School
Secondary: CatholicBrampton Centennial Secondary School
Secondary: PublicSt. Roch Catholic Secondary School
Secondary: CatholicDavid Suzuki Secondary School
Secondary: Public-
Keenan's Irish Pub
550 Queen Street W, Unit 9 & 10, Brampton, ON L6T 0.76km -
Magnums Pub
21 McMurchy Ave N, Brampton, ON L6X 1X4 1.95km -
Fanzorelli's Restaurant & Wine Bar
50 Queen Street W, Brampton, ON L6X 4H3 2.55km
-
Tim Hortons
9800 Chinguacousy Road, Brampton, ON L6X 5E9 1.73km -
Starbucks
65 Dusk Drive, Unit 1, Brampton, ON L6Y 0H7 2.41km -
McDonald's
30 Brisdale Road, Building C, Brampton, ON L7A 3G1 2.45km
-
Total Body Fitness
75 Rosedale Avenue W, Unit 1, Brampton, ON L6X 4H4 2.09km -
LA Fitness
225 Fletchers Creek Blvd, Brampton, ON L6X 0Y7 2.48km -
Anytime Fitness
315 Royal West Dr, Unit F & G, Brampton, ON L6X 5K8 2.56km
-
Shoppers Drug Mart
8965 Chinguacousy Road, Brampton, ON L6Y 0J2 0.86km -
Medi plus
20 Red Maple Drive, Unit 14, Brampton, ON L6X 4N7 2.32km -
Dusk I D A Pharmacy
55 Dusk Drive, Brampton, ON L6Y 5Z6 2.34km
-
Pizza Point
550 Queen Street W, Brampton, ON L6X 3E1 0.76km -
Keenan's Irish Pub
550 Queen Street W, Unit 9 & 10, Brampton, ON L6T 0.76km -
Asian Hakka Chinese & Indian Restaurant
550 Queen Street W, Unit 3, Brampton, ON L6X 3E7 0.78km
-
Shoppers World Brampton
56-499 Main Street S, Brampton, ON L6Y 1N7 4.16km -
Centennial Mall
227 Vodden Street E, Brampton, ON L6V 1N2 4.19km -
Kennedy Square Mall
50 Kennedy Rd S, Brampton, ON L6W 3E7 4.19km
-
Sobeys
8975 Chinguacousy Road, Brampton, ON L6Y 0J2 0.84km -
Spataro's No Frills
8990 Chinguacousy Road, Brampton, ON L6Y 5X6 0.78km -
FreshCo
380 Queen Street W, Brampton, ON L6X 1B3 1.31km
-
The Beer Store
11 Worthington Avenue, Brampton, ON L7A 2Y7 2.45km -
LCBO
31 Worthington Avenue, Brampton, ON L7A 2Y7 2.68km -
LCBO Orion Gate West
545 Steeles Ave E, Brampton, ON L6W 4S2 5.38km
-
Esso Synergy
9800 Chinguacousy Road, Brampton, ON L6X 5E9 1.73km -
Shell
9950 Chinguacousy Road, Brampton, ON L6X 0H6 2.31km -
Petro Canada
9981 Chinguacousy Road, Brampton, ON L6X 0E8 2.29km
-
Garden Square
12 Main Street N, Brampton, ON L6V 1N6 2.71km -
Rose Theatre Brampton
1 Theatre Lane, Brampton, ON L6V 0A3 2.77km -
SilverCity Brampton Cinemas
50 Great Lakes Drive, Brampton, ON L6R 2K7 6.99km
-
Brampton Library - Four Corners Branch
65 Queen Street E, Brampton, ON L6W 3L6 2.95km -
Brampton Library
150 Central Park Dr, Brampton, ON L6T 1B4 7.57km -
Courtney Park Public Library
730 Courtneypark Drive W, Mississauga, ON L5W 1L9 8.14km
-
William Osler Hospital
Bovaird Drive E, Brampton, ON 8.9km -
Brampton Civic Hospital
2100 Bovaird Drive, Brampton, ON L6R 3J7 8.81km -
Cornerstone Medical Clinic
8990 Chinguacousy Road, Brampton, ON L6Y 5X6 0.84km
-
Gage Park
2 Wellington St W (at Wellington St. E), Brampton ON L6Y 4R2 2.68km -
Chinguacousy Park
Central Park Dr (at Queen St. E), Brampton ON L6S 6G7 7.82km -
Dunblaine Park
Brampton ON L6T 3H2 8.81km
-
Scotiabank
8974 Chinguacousy Rd, Brampton ON L6Y 5X6 0.81km -
Scotiabank
9483 Mississauga Rd, Brampton ON L6X 0Z8 2.83km -
Scotiabank
66 Quarry Edge Dr (at Bovaird Dr.), Brampton ON L6V 4K2 3.86km
- 4 bath
- 4 bed
- 2000 sqft
8 Waterdale Road, Brampton, Ontario • L7A 1S7 • Fletcher's Meadow
- 4 bath
- 4 bed
- 2000 sqft
54 Ferguson Place, Brampton, Ontario • L6Y 2S9 • Fletcher's West
- 4 bath
- 4 bed
- 1500 sqft
180 Tiller Trail, Brampton, Ontario • L6X 4S8 • Fletcher's Creek Village













