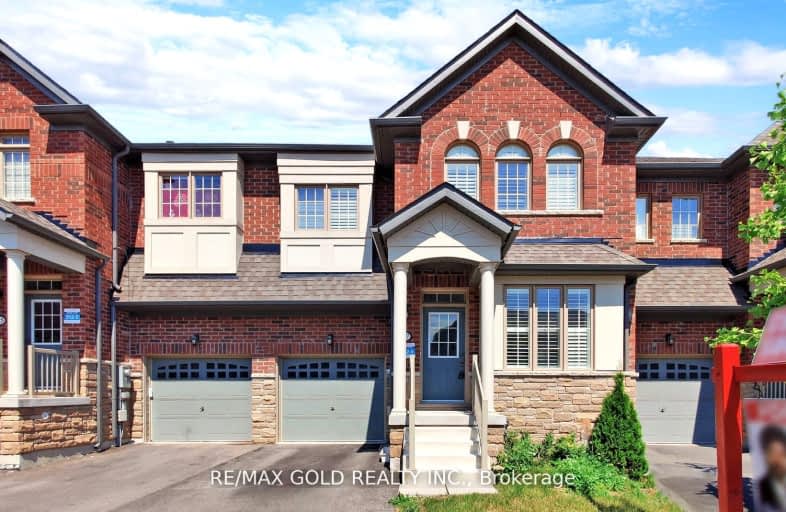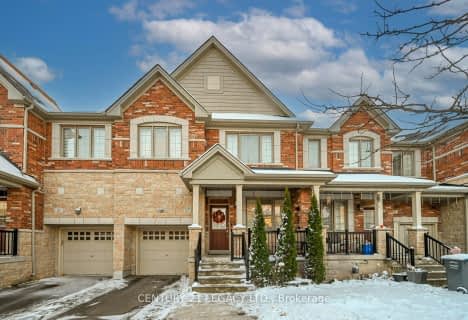Car-Dependent
- Almost all errands require a car.
Some Transit
- Most errands require a car.
Somewhat Bikeable
- Most errands require a car.

Countryside Village PS (Elementary)
Elementary: PublicJames Grieve Public School
Elementary: PublicVenerable Michael McGivney Catholic Elementary School
Elementary: CatholicCarberry Public School
Elementary: PublicRoss Drive P.S. (Elementary)
Elementary: PublicLougheed Middle School
Elementary: PublicHarold M. Brathwaite Secondary School
Secondary: PublicHeart Lake Secondary School
Secondary: PublicNotre Dame Catholic Secondary School
Secondary: CatholicLouise Arbour Secondary School
Secondary: PublicSt Marguerite d'Youville Secondary School
Secondary: CatholicMayfield Secondary School
Secondary: Public-
Keltic Rock Pub & Restaurant
180 Sandalwood Parkway E, Brampton, ON L6Z 1Y4 3.69km -
Nags Head
Market Place, Brampton CA8 1RW 5422.62km -
Samson Inn
Byways, Gilsland, Brampton CA8 7DR 5430.57km
-
Tim Horton's
95 Father Tobin Road, Brampton, ON L6R 3K2 2.96km -
Butter & Cup
218 Dougall Avenue, Caledon, ON L7C 3T6 3.11km -
Davide Bakery and Cafe
10510 Torbram Road, Brampton, ON L6R 0A3 3.44km
-
Orangetheory Fitness
196 McEwan Road E, Unit 13, Bolton, ON L7E 4E5 13.08km -
Movati Athletic - Mississauga
6685 Century Ave, Mississauga, ON L5N 7K2 17.99km -
Goodlife Fitness
785 Britannia Road W, Unit 3, Mississauga, ON L5V 2X8 18.25km
-
Shoppers Drug Mart
10665 Bramalea Road, Brampton, ON L6R 0C3 2.4km -
Guardian Drugs
630 Peter Robertson Boulevard, Brampton, ON L6R 1T4 3.29km -
Springdale Pharmacy
630 Peter Robertson Boulevard, Brampton, ON L6R 1T4 3.29km
-
McDonald's
5085 Mayfield Road, Brampton, ON L6R 3S9 1.6km -
Le Kochi Cuisine Restaurant
20 Dewside Drive, Unit D10, Brampton, ON L6R 3Y3 2.24km -
Domino's Pizza
10 Dewside Drive, Unit 15, Brampton, ON L6R 3Y3 2.28km
-
Trinity Common Mall
210 Great Lakes Drive, Brampton, ON L6R 2K7 3.76km -
Centennial Mall
227 Vodden Street E, Brampton, ON L6V 1N2 7.05km -
Bramalea City Centre
25 Peel Centre Drive, Brampton, ON L6T 3R5 7.44km
-
Chalo Fresh
10682 Bramalea Road, Brampton, ON L6R 3P4 2.32km -
Indian Punjabi Bazaar
115 Fathertobin Road, Brampton, ON L6R 0L7 3.05km -
Metro
180 Sandalwood Parkway E, Brampton, ON L6Z 1Y4 3.65km
-
LCBO
170 Sandalwood Pky E, Brampton, ON L6Z 1Y5 3.8km -
Lcbo
80 Peel Centre Drive, Brampton, ON L6T 4G8 7.62km -
LCBO
31 Worthington Avenue, Brampton, ON L7A 2Y7 9.02km
-
Bramgate Volkswagen
15 Coachworks Cres, Brampton, ON L6R 3Y2 0.47km -
Shell
490 Great Lakes Drive, Brampton, ON L6R 0R2 2.6km -
Shell
5 Great Lakes Drive, Brampton, ON L6R 2S5 4.15km
-
SilverCity Brampton Cinemas
50 Great Lakes Drive, Brampton, ON L6R 2K7 3.58km -
Rose Theatre Brampton
1 Theatre Lane, Brampton, ON L6V 0A3 8.52km -
Garden Square
12 Main Street N, Brampton, ON L6V 1N6 8.65km
-
Brampton Library, Springdale Branch
10705 Bramalea Rd, Brampton, ON L6R 0C1 2.21km -
Brampton Library
150 Central Park Dr, Brampton, ON L6T 1B4 7.54km -
Brampton Library - Four Corners Branch
65 Queen Street E, Brampton, ON L6W 3L6 8.57km
-
William Osler Hospital
Bovaird Drive E, Brampton, ON 4.13km -
Brampton Civic Hospital
2100 Bovaird Drive, Brampton, ON L6R 3J7 4.09km -
LifeLabs
2 Dewside Dr, Ste 201A, Brampton, ON L6R 0X5 2.27km
-
Chinguacousy Park
Central Park Dr (at Queen St. E), Brampton ON L6S 6G7 6.61km -
Dunblaine Park
Brampton ON L6T 3H2 8.5km -
Gage Park
2 Wellington St W (at Wellington St. E), Brampton ON L6Y 4R2 9.01km
-
Scotiabank
10645 Bramalea Rd (Sandalwood), Brampton ON L6R 3P4 2.47km -
Scotiabank
160 Yellow Avens Blvd (at Airport Rd.), Brampton ON L6R 0M5 4.21km -
TD Bank Financial Group
90 Great Lakes Dr (at Bovaird Dr. E.), Brampton ON L6R 2K7 4.21km
- 3 bath
- 4 bed
- 2000 sqft
67 Zelda Road, Brampton, Ontario • L6R 3V4 • Sandringham-Wellington North
- — bath
- — bed
- — sqft
106 Naperton Drive East, Brampton, Ontario • L6R 0Z9 • Sandringham-Wellington
- 3 bath
- 4 bed
- 2000 sqft
88 Lorenzo Circle, Brampton, Ontario • L6R 3N4 • Sandringham-Wellington
- 3 bath
- 4 bed
- 2000 sqft
2 Lorenzo Circle, Brampton, Ontario • L6R 0Z9 • Sandringham-Wellington









