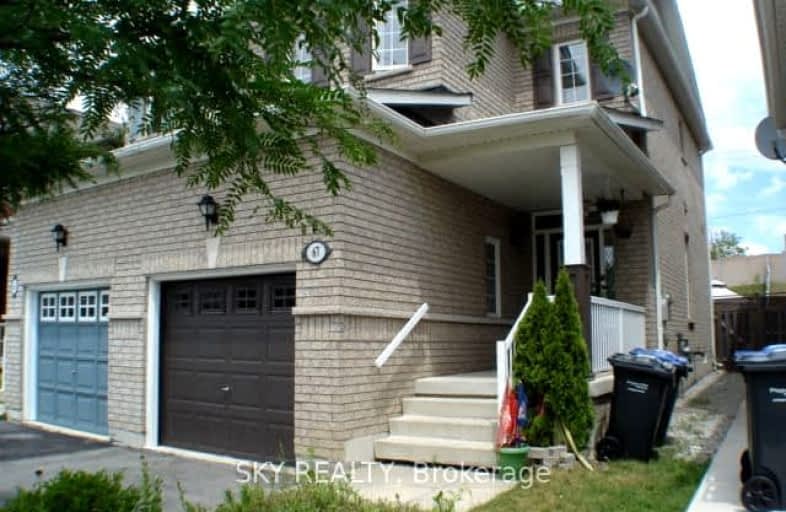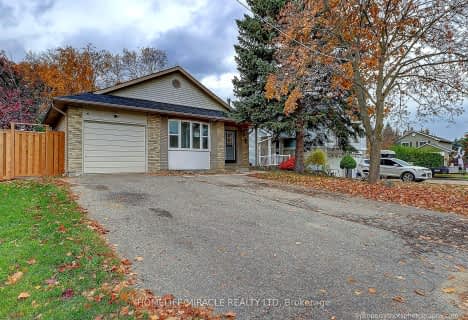Car-Dependent
- Most errands require a car.
48
/100
Some Transit
- Most errands require a car.
49
/100
Somewhat Bikeable
- Most errands require a car.
36
/100

St Marguerite Bourgeoys Separate School
Elementary: Catholic
0.92 km
St Isaac Jogues Elementary School
Elementary: Catholic
1.71 km
Gordon Graydon Senior Public School
Elementary: Public
1.66 km
Arnott Charlton Public School
Elementary: Public
0.90 km
St Joachim Separate School
Elementary: Catholic
1.05 km
Russell D Barber Public School
Elementary: Public
0.88 km
Judith Nyman Secondary School
Secondary: Public
2.77 km
Central Peel Secondary School
Secondary: Public
2.70 km
Harold M. Brathwaite Secondary School
Secondary: Public
2.12 km
Heart Lake Secondary School
Secondary: Public
2.23 km
North Park Secondary School
Secondary: Public
1.10 km
Notre Dame Catholic Secondary School
Secondary: Catholic
1.43 km
-
Chinguacousy Park
Central Park Dr (at Queen St. E), Brampton ON L6S 6G7 3.08km -
Gage Park
2 Wellington St W (at Wellington St. E), Brampton ON L6Y 4R2 4.28km -
Staghorn Woods Park
855 Ceremonial Dr, Mississauga ON 14.89km
-
CIBC
380 Bovaird Dr E, Brampton ON L6Z 2S6 1.63km -
Scotiabank
66 Quarry Edge Dr (at Bovaird Dr.), Brampton ON L6V 4K2 2.38km -
Hsbc Bank
74 Quarry Edge Dr (Yellow Brick Rd), Brampton ON L6V 4K2 2.46km
$
$3,000
- 2 bath
- 3 bed
Upper-4 Rainforest Drive, Brampton, Ontario • L6R 1A9 • Sandringham-Wellington













