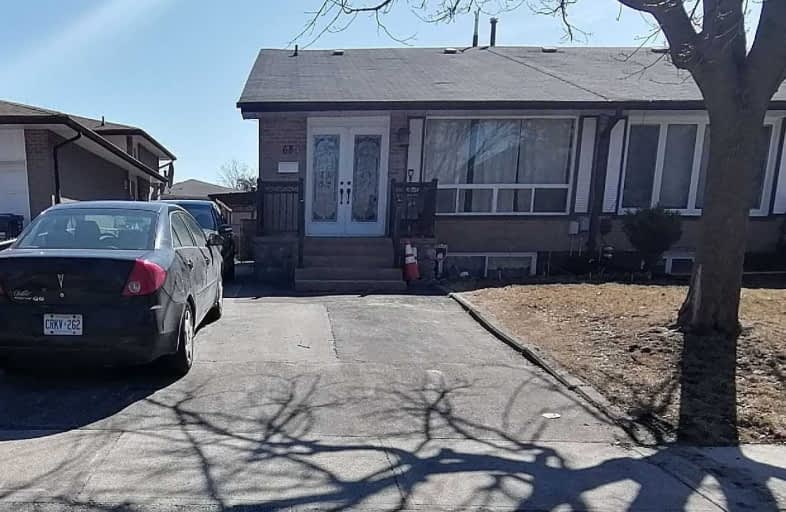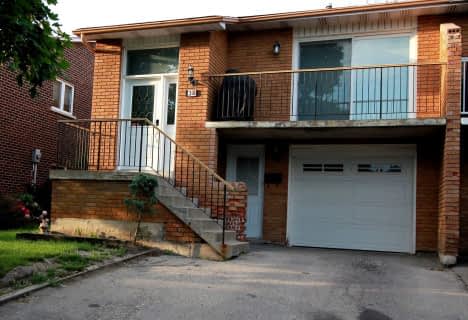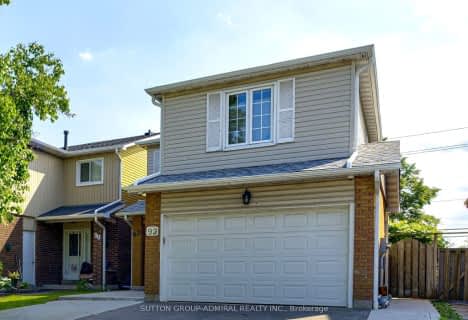

Helen Wilson Public School
Elementary: PublicSt Mary Elementary School
Elementary: CatholicMadoc Drive Public School
Elementary: PublicMcHugh Public School
Elementary: PublicSir Winston Churchill Public School
Elementary: PublicAgnes Taylor Public School
Elementary: PublicPeel Alternative North
Secondary: PublicArchbishop Romero Catholic Secondary School
Secondary: CatholicPeel Alternative North ISR
Secondary: PublicCentral Peel Secondary School
Secondary: PublicCardinal Leger Secondary School
Secondary: CatholicBrampton Centennial Secondary School
Secondary: Public- 3 bath
- 4 bed
- 1500 sqft
13 Cavendish Crescent North, Brampton, Ontario • L6T 1Z3 • Avondale













