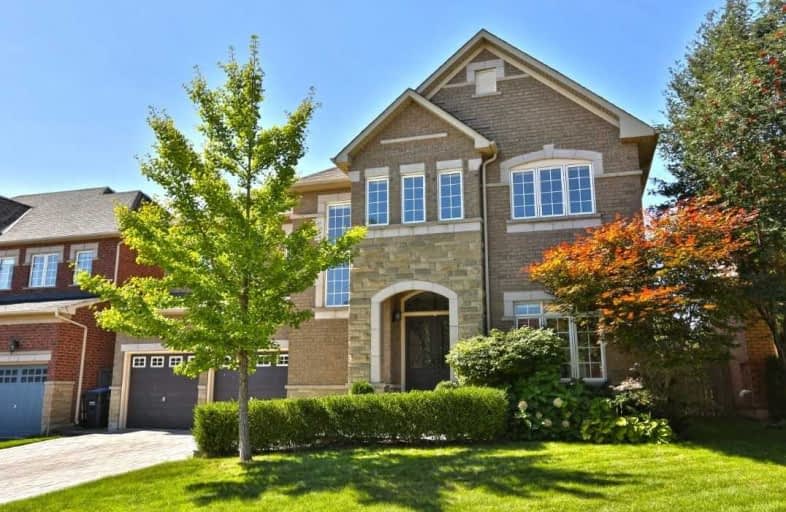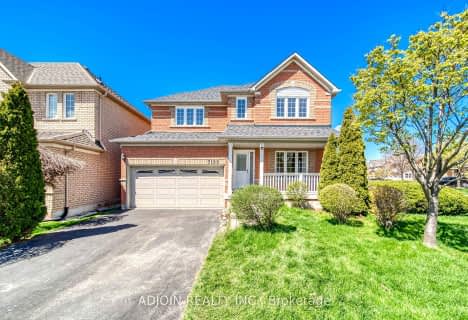
St. Alphonsa Catholic Elementary School
Elementary: CatholicÉcole élémentaire Jeunes sans frontières
Elementary: PublicÉÉC Ange-Gabriel
Elementary: CatholicSt. Barbara Elementary School
Elementary: CatholicLevi Creek Public School
Elementary: PublicRoberta Bondar Public School
Elementary: PublicPeel Alternative West
Secondary: PublicPeel Alternative West ISR
Secondary: PublicÉcole secondaire Jeunes sans frontières
Secondary: PublicWest Credit Secondary School
Secondary: PublicÉSC Sainte-Famille
Secondary: CatholicSt Augustine Secondary School
Secondary: Catholic- 5 bath
- 4 bed
30 Rollingwood Drive, Brampton, Ontario • L6Y 4Z7 • Fletcher's Creek South
- 4 bath
- 4 bed
- 2000 sqft
32 Fallen Oak Court, Brampton, Ontario • L6Y 3T5 • Fletcher's Creek South
- 4 bath
- 4 bed
- 2000 sqft
76 Windmill Boulevard, Brampton, Ontario • L6Y 3T2 • Fletcher's Creek South
- 4 bath
- 4 bed
- 2000 sqft
3 Prairie Creek Crescent, Brampton, Ontario • L6Y 6C9 • Bram West
- 4 bath
- 4 bed
14 Songsparrow Drive, Brampton, Ontario • L6Y 3Z8 • Fletcher's Creek South
- 4 bath
- 4 bed
- 2000 sqft
34 Windmill Boulevard, Brampton, Ontario • L6Y 3E4 • Fletcher's Creek South














