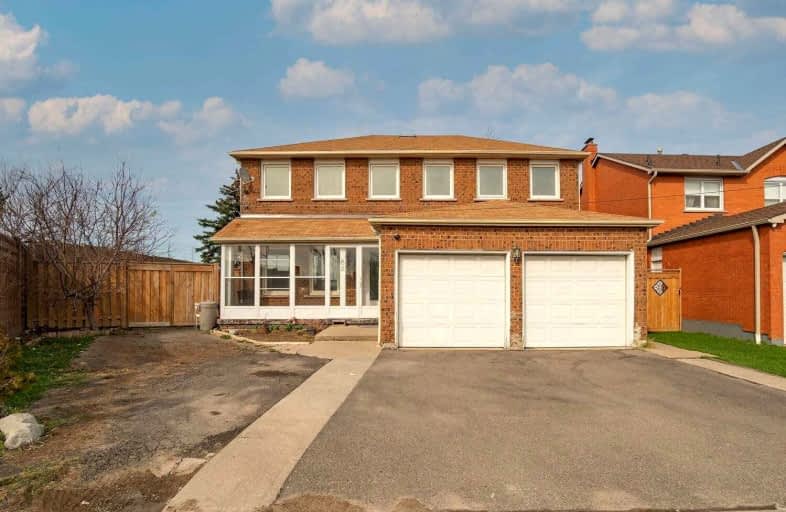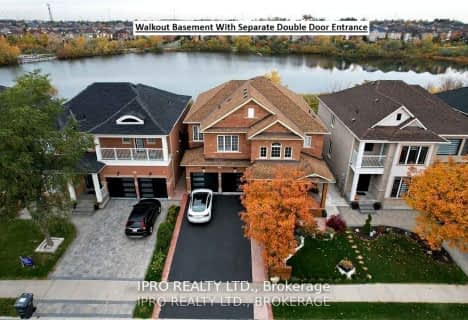
St Marguerite Bourgeoys Separate School
Elementary: Catholic
0.55 km
Massey Street Public School
Elementary: Public
1.32 km
St Isaac Jogues Elementary School
Elementary: Catholic
1.06 km
Our Lady of Providence Elementary School
Elementary: Catholic
1.52 km
Russell D Barber Public School
Elementary: Public
1.00 km
Great Lakes Public School
Elementary: Public
1.03 km
Judith Nyman Secondary School
Secondary: Public
2.30 km
Harold M. Brathwaite Secondary School
Secondary: Public
1.41 km
North Park Secondary School
Secondary: Public
1.41 km
Notre Dame Catholic Secondary School
Secondary: Catholic
2.01 km
Louise Arbour Secondary School
Secondary: Public
3.35 km
St Marguerite d'Youville Secondary School
Secondary: Catholic
2.77 km





