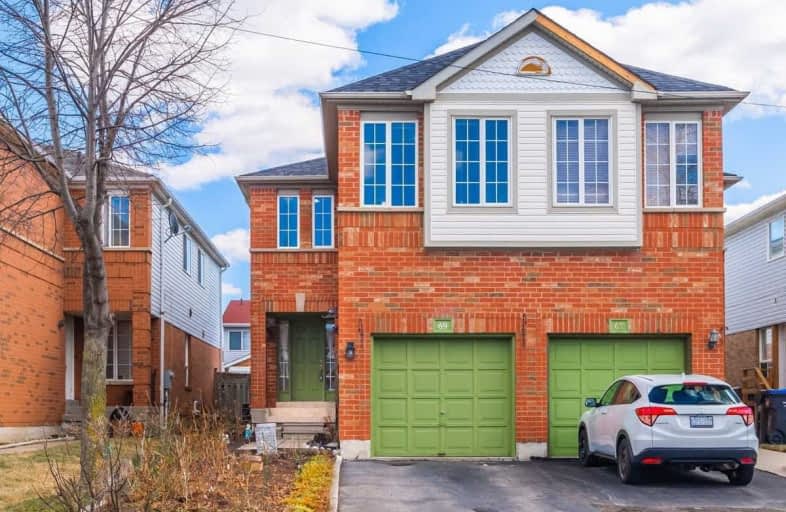
3D Walkthrough

Good Shepherd Catholic Elementary School
Elementary: Catholic
0.50 km
Stanley Mills Public School
Elementary: Public
1.31 km
Our Lady of Providence Elementary School
Elementary: Catholic
1.25 km
Sunny View Middle School
Elementary: Public
1.25 km
Fernforest Public School
Elementary: Public
0.95 km
Larkspur Public School
Elementary: Public
0.28 km
Judith Nyman Secondary School
Secondary: Public
2.59 km
Chinguacousy Secondary School
Secondary: Public
2.30 km
Harold M. Brathwaite Secondary School
Secondary: Public
2.22 km
Sandalwood Heights Secondary School
Secondary: Public
1.59 km
Louise Arbour Secondary School
Secondary: Public
1.72 km
St Marguerite d'Youville Secondary School
Secondary: Catholic
2.13 km
$
$949,000
- 3 bath
- 4 bed
- 1500 sqft
71 Tomabrook Crescent, Brampton, Ontario • L6R 0V5 • Sandringham-Wellington



