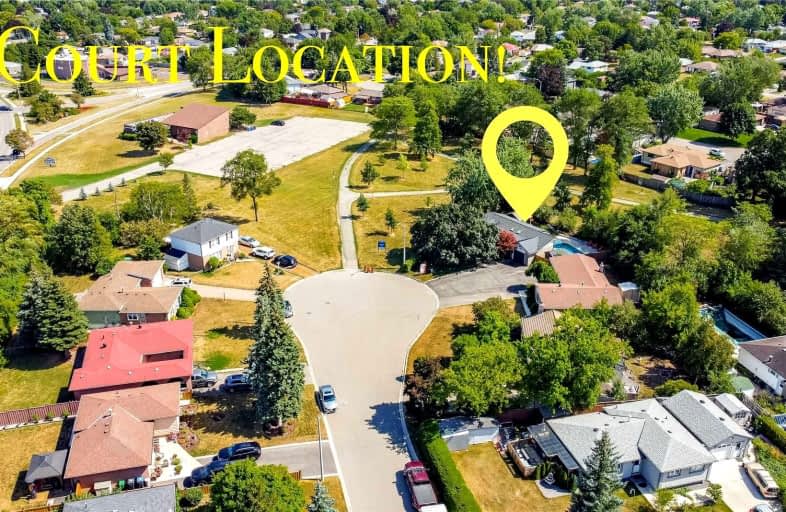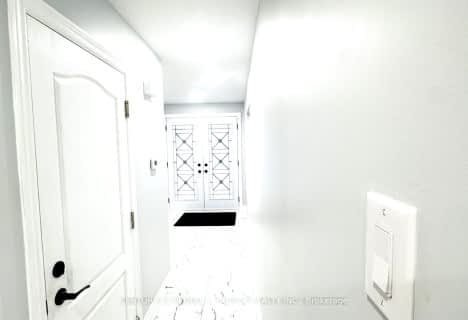
Fallingdale Public School
Elementary: Public
1.28 km
Aloma Crescent Public School
Elementary: Public
1.44 km
Eastbourne Drive Public School
Elementary: Public
0.36 km
Dorset Drive Public School
Elementary: Public
0.45 km
Cardinal Newman Catholic School
Elementary: Catholic
0.44 km
Earnscliffe Senior Public School
Elementary: Public
0.91 km
Judith Nyman Secondary School
Secondary: Public
3.25 km
Holy Name of Mary Secondary School
Secondary: Catholic
2.40 km
Ascension of Our Lord Secondary School
Secondary: Catholic
3.37 km
Chinguacousy Secondary School
Secondary: Public
3.37 km
Bramalea Secondary School
Secondary: Public
1.08 km
St Thomas Aquinas Secondary School
Secondary: Catholic
2.52 km














