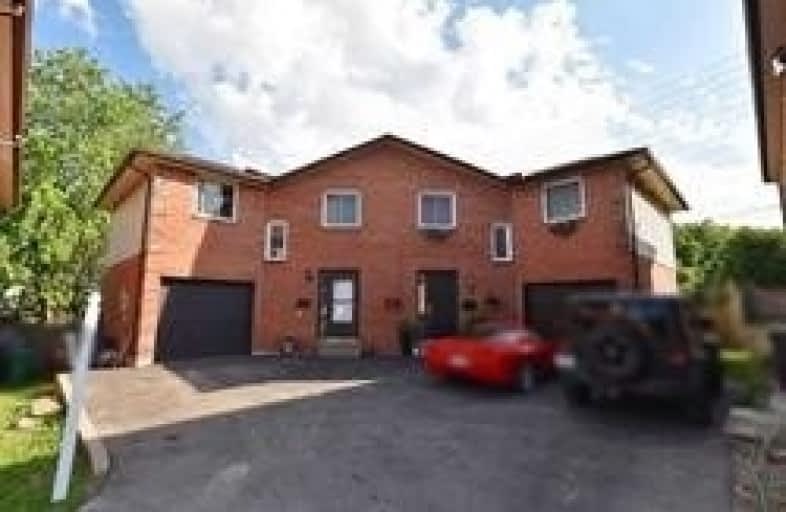Sold on Dec 16, 2019
Note: Property is not currently for sale or for rent.

-
Type: Semi-Detached
-
Style: 2-Storey
-
Size: 1500 sqft
-
Lot Size: 0 x 0 Feet
-
Age: 31-50 years
-
Taxes: $3,665 per year
-
Days on Site: 67 Days
-
Added: Dec 31, 2019 (2 months on market)
-
Updated:
-
Last Checked: 4 hours ago
-
MLS®#: W4604800
-
Listed By: Homelife/miracle realty ltd, brokerage
Brightly / Renovated 4 Bdrm +1 Semi-Detached Home In A Safe & Convenient Location. Walking Distance To Bramalea City Centre & Chiguacousy Park.Mins To Major Hwys 410&427. Steps To School, Rec Centre & Transit. Attached Sunroom- Great For Entertaining. Hardwood Flr And Potlights On Main Level & Bsmt. Mst Bdrm Is Spacious W/3Pc Ensuite And W/I Closet.Parking For 2 Cars On Drive. Don't Miss Out On This One!$89.45/ Mth For Potl Maintenance Fee.
Extras
Fridge, Stove, Washer & Dryer, B/I Dishwasher (As Is), All Elf & All Window Coverings. And Rough-In For A Kitchen In The Bsmt- Easy To Make In-Law Suite. Hot Water Tank Own.
Property Details
Facts for 7 Hetherington Place, Brampton
Status
Days on Market: 67
Last Status: Sold
Sold Date: Dec 16, 2019
Closed Date: Jan 22, 2020
Expiry Date: Jan 31, 2020
Sold Price: $595,000
Unavailable Date: Dec 16, 2019
Input Date: Oct 10, 2019
Property
Status: Sale
Property Type: Semi-Detached
Style: 2-Storey
Size (sq ft): 1500
Age: 31-50
Area: Brampton
Community: Central Park
Availability Date: Tba
Inside
Bedrooms: 4
Bedrooms Plus: 1
Bathrooms: 4
Kitchens: 1
Rooms: 8
Den/Family Room: Yes
Air Conditioning: Central Air
Fireplace: Yes
Laundry Level: Lower
Central Vacuum: Y
Washrooms: 4
Building
Basement: Finished
Heat Type: Forced Air
Heat Source: Gas
Exterior: Alum Siding
Exterior: Brick
Water Supply: Municipal
Special Designation: Unknown
Parking
Driveway: Mutual
Garage Spaces: 1
Garage Type: Attached
Covered Parking Spaces: 2
Total Parking Spaces: 3
Fees
Tax Year: 2018
Tax Legal Description: Unit 8, Level 1, Peel Condominium Plan No. 295
Taxes: $3,665
Highlights
Feature: Fenced Yard
Feature: Hospital
Feature: Park
Feature: Place Of Worship
Feature: Rec Centre
Feature: School
Land
Cross Street: Dixie Rd And Queen S
Municipality District: Brampton
Fronting On: South
Pool: None
Sewer: Sewers
Lot Irregularities: Irregular
Zoning: Single Home Resi
Rooms
Room details for 7 Hetherington Place, Brampton
| Type | Dimensions | Description |
|---|---|---|
| Living Main | 3.80 x 6.10 | Hardwood Floor, Combined W/Dining, W/O To Sunroom |
| Dining Main | 2.20 x 3.80 | Hardwood Floor, Combined W/Living |
| Sunroom Main | 3.00 x 4.80 | Laminate, W/O To Yard |
| Kitchen Main | 3.20 x 3.40 | Ceramic Floor, Pot Lights |
| Master 2nd | 3.80 x 4.40 | Laminate, W/I Closet, 3 Pc Ensuite |
| 2nd Br 2nd | 3.00 x 4.20 | Laminate |
| 3rd Br 2nd | 2.80 x 3.30 | Laminate |
| 4th Br 2nd | 2.70 x 2.80 | Laminate |
| Rec Bsmt | 2.40 x 4.20 | Laminate |
| 5th Br Bsmt | - | Laminate, 4 Pc Ensuite |
| Laundry Bsmt | - |
| XXXXXXXX | XXX XX, XXXX |
XXXX XXX XXXX |
$XXX,XXX |
| XXX XX, XXXX |
XXXXXX XXX XXXX |
$XXX,XXX | |
| XXXXXXXX | XXX XX, XXXX |
XXXXXXX XXX XXXX |
|
| XXX XX, XXXX |
XXXXXX XXX XXXX |
$XXX,XXX | |
| XXXXXXXX | XXX XX, XXXX |
XXXX XXX XXXX |
$XXX,XXX |
| XXX XX, XXXX |
XXXXXX XXX XXXX |
$XXX,XXX | |
| XXXXXXXX | XXX XX, XXXX |
XXXXXXX XXX XXXX |
|
| XXX XX, XXXX |
XXXXXX XXX XXXX |
$XXX,XXX |
| XXXXXXXX XXXX | XXX XX, XXXX | $595,000 XXX XXXX |
| XXXXXXXX XXXXXX | XXX XX, XXXX | $617,999 XXX XXXX |
| XXXXXXXX XXXXXXX | XXX XX, XXXX | XXX XXXX |
| XXXXXXXX XXXXXX | XXX XX, XXXX | $619,999 XXX XXXX |
| XXXXXXXX XXXX | XXX XX, XXXX | $385,000 XXX XXXX |
| XXXXXXXX XXXXXX | XXX XX, XXXX | $385,000 XXX XXXX |
| XXXXXXXX XXXXXXX | XXX XX, XXXX | XXX XXXX |
| XXXXXXXX XXXXXX | XXX XX, XXXX | $399,900 XXX XXXX |

Hilldale Public School
Elementary: PublicHanover Public School
Elementary: PublicLester B Pearson Catholic School
Elementary: CatholicÉÉC Sainte-Jeanne-d'Arc
Elementary: CatholicClark Boulevard Public School
Elementary: PublicWilliams Parkway Senior Public School
Elementary: PublicJudith Nyman Secondary School
Secondary: PublicHoly Name of Mary Secondary School
Secondary: CatholicChinguacousy Secondary School
Secondary: PublicCentral Peel Secondary School
Secondary: PublicBramalea Secondary School
Secondary: PublicNorth Park Secondary School
Secondary: Public- 2 bath
- 4 bed
2 Highview Trail, Brampton, Ontario • L6S 1P5 • Central Park
- 2 bath
- 4 bed
20 Hillbank Trail, Brampton, Ontario • L6S 1P6 • Central Park
- 2 bath
- 4 bed
17 Heatherside Court, Brampton, Ontario • L6S 1N9 • Central Park




