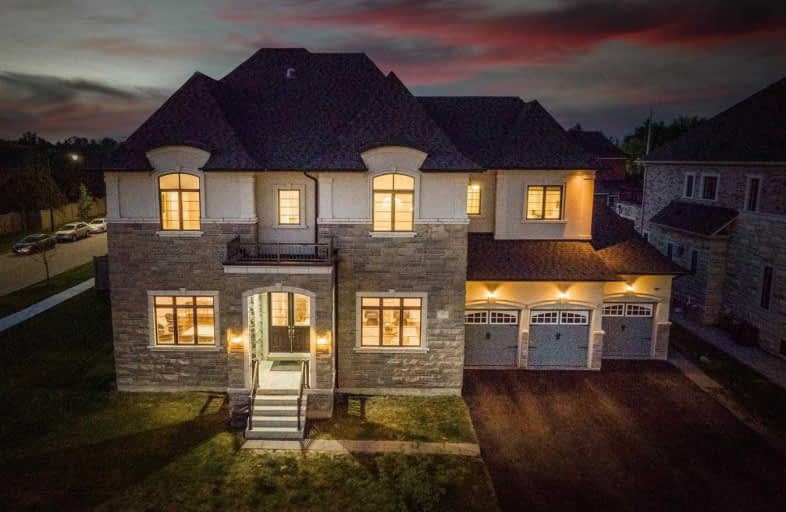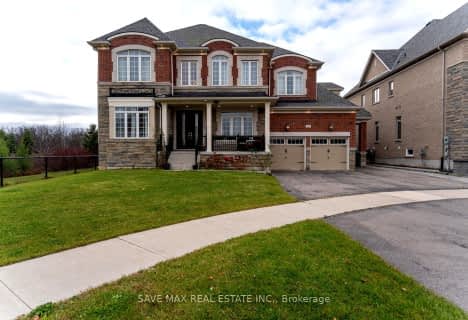Sold on Jun 15, 2021
Note: Property is not currently for sale or for rent.

-
Type: Detached
-
Style: 2-Storey
-
Size: 5000 sqft
-
Lot Size: 112.73 x 131.33 Feet
-
Age: 0-5 years
-
Taxes: $14,175 per year
-
Days on Site: 14 Days
-
Added: Jun 01, 2021 (2 weeks on market)
-
Updated:
-
Last Checked: 2 hours ago
-
MLS®#: W5257171
-
Listed By: Homelife g1 realty inc., brokerage
Welcome To This Magnificent, Custom Built Luxury Mansion Located In The Most Prestigious Neighborhood In Brampton. This Estate Home Sits Tall On A Rare 112 Ft Premium Corner Lot. Boasting Approx 7500 Sq Ft Of Living Space Incl A Fully Finished, Legal Walk-Up Basement. Endless Upgrades Incl: Stone & Stucco Exterior, Main Floor Nanny Suite, Grand Foyer, 11Ft Ceilings On Main, 10Ft On Second & 9.5 Ft In Basement. Featuring A Total Of 9 Bedrooms + 11 Washrooms.
Extras
Smooth Ceiling Throughout Main, Upgraded Hardwood Flooring, Closet Organizers In All Walk-In Closets, Custom Built Luxury Kitchen W. Top End Ss Appliances. 31Ft Covered Lanai For Year-Long Enjoyment, 31 Ft Terrace Off The Master & Much More
Property Details
Facts for 7 Mezzo Street, Brampton
Status
Days on Market: 14
Last Status: Sold
Sold Date: Jun 15, 2021
Closed Date: Sep 27, 2021
Expiry Date: Aug 08, 2021
Sold Price: $3,090,000
Unavailable Date: Jun 15, 2021
Input Date: Jun 01, 2021
Prior LSC: Listing with no contract changes
Property
Status: Sale
Property Type: Detached
Style: 2-Storey
Size (sq ft): 5000
Age: 0-5
Area: Brampton
Community: Toronto Gore Rural Estate
Availability Date: 60 Days
Inside
Bedrooms: 6
Bedrooms Plus: 3
Bathrooms: 11
Kitchens: 2
Kitchens Plus: 1
Rooms: 14
Den/Family Room: Yes
Air Conditioning: Central Air
Fireplace: Yes
Laundry Level: Upper
Central Vacuum: N
Washrooms: 11
Building
Basement: Finished
Basement 2: Walk-Up
Heat Type: Forced Air
Heat Source: Gas
Exterior: Stone
Exterior: Stucco/Plaster
Elevator: N
Water Supply: Municipal
Special Designation: Unknown
Other Structures: Garden Shed
Parking
Driveway: Private
Garage Spaces: 4
Garage Type: Built-In
Covered Parking Spaces: 9
Total Parking Spaces: 12
Fees
Tax Year: 2020
Tax Legal Description: Lot 94, Plan 43M1958
Taxes: $14,175
Highlights
Feature: Fenced Yard
Feature: Library
Feature: Park
Feature: Public Transit
Feature: School
Feature: Terraced
Land
Cross Street: Countryside Dr & The
Municipality District: Brampton
Fronting On: West
Pool: None
Sewer: Sewers
Lot Depth: 131.33 Feet
Lot Frontage: 112.73 Feet
Lot Irregularities: Lot Depth Irreg
Additional Media
- Virtual Tour: https://tours.digenovamedia.ca/7-mezzo-st-brampton-on-l6p-0a2
Rooms
Room details for 7 Mezzo Street, Brampton
| Type | Dimensions | Description |
|---|---|---|
| Living Main | 4.66 x 4.59 | Hardwood Floor, Pot Lights, Large Window |
| Dining Main | 5.21 x 4.55 | Hardwood Floor, Pot Lights, Large Window |
| Family Main | 5.56 x 4.96 | Coffered Ceiling, Gas Fireplace, Hardwood Floor |
| Kitchen Main | 4.16 x 5.02 | Porcelain Floor, Modern Kitchen, Centre Island |
| Breakfast Main | 5.15 x 4.29 | Porcelain Floor, W/O To Sunroom, Open Concept |
| Office Main | 3.99 x 3.07 | Hardwood Floor, French Doors, Pot Lights |
| Master 2nd | 5.80 x 4.32 | Double Doors, 5 Pc Ensuite, W/O To Balcony |
| 2nd Br 2nd | 4.60 x 4.57 | Hardwood Floor, W/I Closet, 5 Pc Ensuite |
| 3rd Br 2nd | 4.73 x 4.62 | Hardwood Floor, W/I Closet, 4 Pc Ensuite |
| 4th Br 2nd | 4.40 x 4.97 | Hardwood Floor, W/I Closet, 4 Pc Ensuite |
| 5th Br 2nd | 4.30 x 3.38 | Hardwood Floor, W/I Closet, 4 Pc Ensuite |
| Office Bsmt | 4.34 x 7.88 | French Doors, 2 Pc Ensuite, Pot Lights |
| XXXXXXXX | XXX XX, XXXX |
XXXX XXX XXXX |
$X,XXX,XXX |
| XXX XX, XXXX |
XXXXXX XXX XXXX |
$X,XXX,XXX |
| XXXXXXXX XXXX | XXX XX, XXXX | $3,090,000 XXX XXXX |
| XXXXXXXX XXXXXX | XXX XX, XXXX | $3,279,000 XXX XXXX |

St Patrick School
Elementary: CatholicOur Lady of Lourdes Catholic Elementary School
Elementary: CatholicHoly Spirit Catholic Elementary School
Elementary: CatholicCastlemore Public School
Elementary: PublicTreeline Public School
Elementary: PublicMount Royal Public School
Elementary: PublicHumberview Secondary School
Secondary: PublicSandalwood Heights Secondary School
Secondary: PublicCardinal Ambrozic Catholic Secondary School
Secondary: CatholicLouise Arbour Secondary School
Secondary: PublicMayfield Secondary School
Secondary: PublicCastlebrooke SS Secondary School
Secondary: Public- 7 bath
- 6 bed
- 5000 sqft
16 Layton Street, Brampton, Ontario • L6P 4H4 • Toronto Gore Rural Estate



