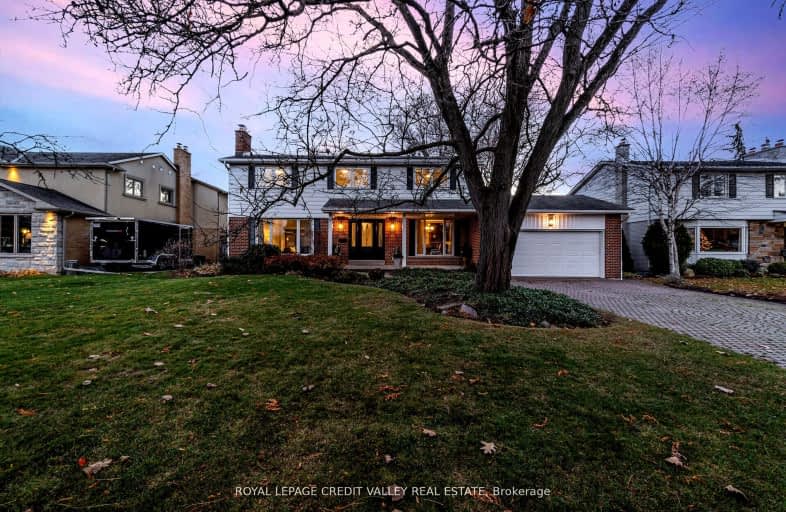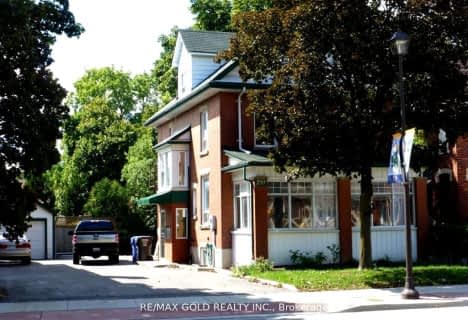Car-Dependent
- Most errands require a car.
Some Transit
- Most errands require a car.
Somewhat Bikeable
- Most errands require a car.

St Brigid School
Elementary: CatholicMcHugh Public School
Elementary: PublicBishop Francis Allen Catholic School
Elementary: CatholicMorton Way Public School
Elementary: PublicCentennial Senior Public School
Elementary: PublicRidgeview Public School
Elementary: PublicPeel Alternative North
Secondary: PublicArchbishop Romero Catholic Secondary School
Secondary: CatholicPeel Alternative North ISR
Secondary: PublicSt Augustine Secondary School
Secondary: CatholicCardinal Leger Secondary School
Secondary: CatholicBrampton Centennial Secondary School
Secondary: Public-
Wanda Food and Drink
305 Charolais Boulevard, Unit 2, Brampton, ON L6Y 2R2 1.02km -
The Ivy Bridge
160 Main Street S, Brampton, ON L6W 2C9 1.18km -
Chuck's Roadhouse Bar & Grill
1 Steeles Avenue E, Brampton, ON L6W 4J4 1.65km
-
The Dapper Doughnut Express
186A Main Street S, Brampton, ON L6W 2E2 1.08km -
Kin Kin Bakery & Bubble Tea
499 Main Street South, Brampton, ON L6Y 1N7 1.15km -
Tim Hortons
497 Main St South, Brampton, ON L6Y 1N6 1.27km
-
Fit4Less
499 Main Street, Brampton, ON L6Y 1N7 1.38km -
Total Body Fitness
75 Rosedale Avenue W, Unit 1, Brampton, ON L6X 4H4 2.53km -
LA Fitness
539 Steeles Avenue East, Brampton, ON L6W 4S2 2.72km
-
Charolais I D A Pharmacy
305 Charolais Blvd, Brampton, ON L6Y 2R2 1.04km -
Shoppers Drug Mart
160 Main Street S, Brampton, ON L6W 2E1 1.18km -
Rexall
499 Main Street S, Brampton, ON L6Y 1N7 1.29km
-
Doaba Sweets & Restaurant
305 Charolais Boulevard, Unit 9, Brampton, ON L6Y 2R2 0.91km -
Wanda Food And Drink
305 Charolais Boulevard, Unit 2, Brampton, ON L6Y 2R2 1.02km -
Wanda Food and Drink
305 Charolais Boulevard, Unit 2, Brampton, ON L6Y 2R2 1.02km
-
Shoppers World Brampton
56-499 Main Street S, Brampton, ON L6Y 1N7 1.38km -
Kennedy Square Mall
50 Kennedy Rd S, Brampton, ON L6W 3E7 2.6km -
Centennial Mall
227 Vodden Street E, Brampton, ON L6V 1N2 3.84km
-
Golden Groceries
305 Charolais Blvd, Brampton, ON L6Y 2R2 1.04km -
Metro
156 Main Street S, Brampton, ON L6W 2C9 1.27km -
Oceans Fresh Food Market
499 Main Street S, Brampton, ON L6Y 1N6 1.35km
-
LCBO Orion Gate West
545 Steeles Ave E, Brampton, ON L6W 4S2 2.8km -
The Beer Store
11 Worthington Avenue, Brampton, ON L7A 2Y7 5.16km -
LCBO
31 Worthington Avenue, Brampton, ON L7A 2Y7 5.39km
-
Petro-Canada
471 Main St S, Brampton, ON L6Y 1N6 1.33km -
Master Mechanic
7890 Hurontario Street, Brampton, ON L6V 3N2 1.87km -
Petro V Plus
7890 Hurontario St, Brampton, ON L6Y 0C7 1.88km
-
Garden Square
12 Main Street N, Brampton, ON L6V 1N6 2.13km -
Rose Theatre Brampton
1 Theatre Lane, Brampton, ON L6V 0A3 2.26km -
Cineplex Cinemas Courtney Park
110 Courtney Park Drive, Mississauga, ON L5T 2Y3 5.96km
-
Brampton Library - Four Corners Branch
65 Queen Street E, Brampton, ON L6W 3L6 2.23km -
Courtney Park Public Library
730 Courtneypark Drive W, Mississauga, ON L5W 1L9 5.96km -
Brampton Library
150 Central Park Dr, Brampton, ON L6T 1B4 6.23km
-
William Osler Hospital
Bovaird Drive E, Brampton, ON 8.64km -
Apple Tree Medical Clinic
545 Steeles Avenue W, Brampton, ON L6Y 4E7 1.62km -
Burton Manor
5 Sterritt Drive, Brampton, ON L6Y 5P3 1.78km
-
Chinguacousy Park
Central Park Dr (at Queen St. E), Brampton ON L6S 6G7 6.78km -
Staghorn Woods Park
855 Ceremonial Dr, Mississauga ON 9.44km -
Tobias Mason Park
3200 Cactus Gate, Mississauga ON L5N 8L6 9.47km
-
RBC Royal Bank
495 Charolais Blvd, Brampton ON L6Y 0M2 1.99km -
RBC Royal Bank
209 County Court Blvd (Hurontario & county court), Brampton ON L6W 4P5 2.56km -
Scotiabank
284 Queen St E (at Hansen Rd.), Brampton ON L6V 1C2 3.56km
- 5 bath
- 5 bed
- 3000 sqft
53 Heatherglen Drive, Brampton, Ontario • L6Y 5X2 • Credit Valley
- 3 bath
- 5 bed
- 2500 sqft
57 Havelock Drive, Brampton, Ontario • L6W 4A8 • Fletcher's Creek South
- 3 bath
- 5 bed
- 2500 sqft
89 Mill Street North, Brampton, Ontario • L6X 1T5 • Downtown Brampton
- 4 bath
- 5 bed
- 2500 sqft
17 Rollingwood Drive, Brampton, Ontario • L6Y 4G5 • Fletcher's Creek South











