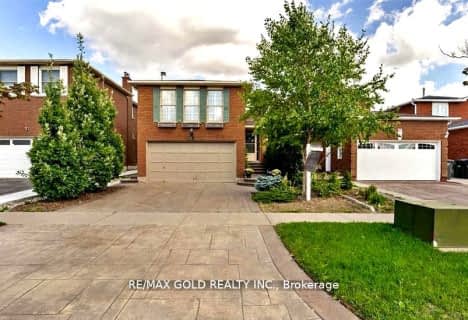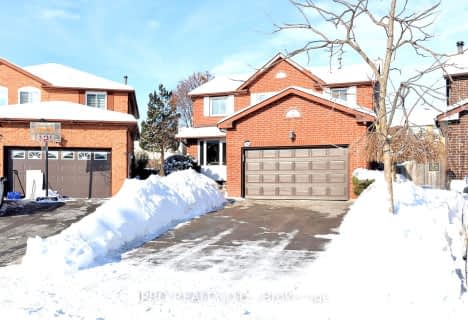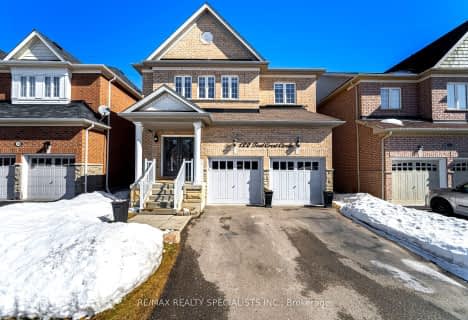
St. Alphonsa Catholic Elementary School
Elementary: CatholicÉcole élémentaire Jeunes sans frontières
Elementary: PublicRay Lawson
Elementary: PublicHickory Wood Public School
Elementary: PublicCopeland Public School
Elementary: PublicRoberta Bondar Public School
Elementary: PublicÉcole secondaire Jeunes sans frontières
Secondary: PublicÉSC Sainte-Famille
Secondary: CatholicSt Augustine Secondary School
Secondary: CatholicCardinal Leger Secondary School
Secondary: CatholicBrampton Centennial Secondary School
Secondary: PublicDavid Suzuki Secondary School
Secondary: Public- 3 bath
- 4 bed
36 Windmill Boulevard, Brampton, Ontario • L6Y 3E4 • Fletcher's Creek South
- 4 bath
- 4 bed
- 2000 sqft
54 Ferguson Place, Brampton, Ontario • L6Y 2S9 • Fletcher's West
- 6 bath
- 4 bed
- 2500 sqft
25 Oaklea Boulevard, Brampton, Ontario • L6Y 4H7 • Fletcher's Creek South
- 3 bath
- 4 bed
64 Clydesdale Circle, Brampton, Ontario • L6Y 3P9 • Fletcher's Creek South
- 3 bath
- 4 bed
- 2000 sqft
122 Teal Crest Circle, Brampton, Ontario • L6X 2Z3 • Credit Valley












