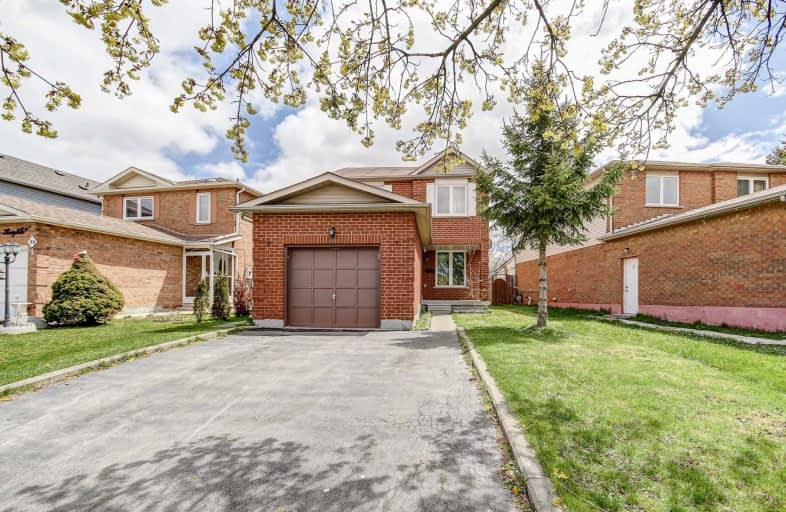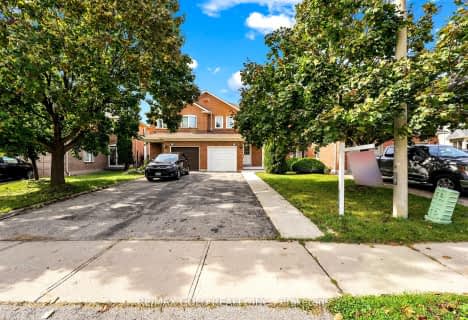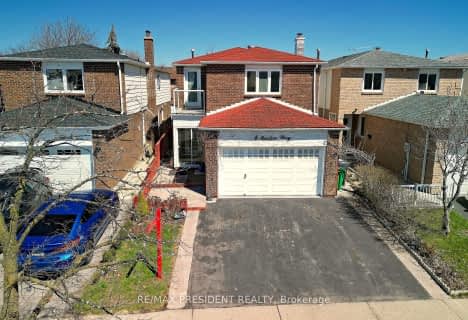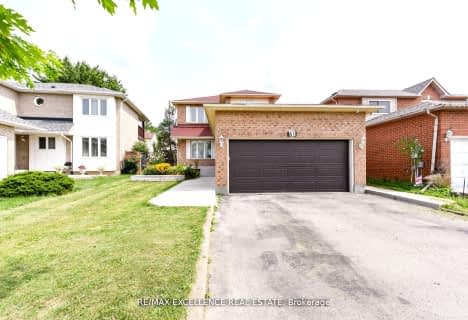
Pauline Vanier Catholic Elementary School
Elementary: CatholicFletcher's Creek Senior Public School
Elementary: PublicRay Lawson
Elementary: PublicMorton Way Public School
Elementary: PublicHickory Wood Public School
Elementary: PublicRoberta Bondar Public School
Elementary: PublicPeel Alternative North
Secondary: PublicÉcole secondaire Jeunes sans frontières
Secondary: PublicÉSC Sainte-Famille
Secondary: CatholicPeel Alternative North ISR
Secondary: PublicSt Augustine Secondary School
Secondary: CatholicBrampton Centennial Secondary School
Secondary: Public- 3 bath
- 3 bed
- 1500 sqft
6962 Elliott Parliament Street, Mississauga, Ontario • L5W 1B7 • Meadowvale Village
- 4 bath
- 3 bed
7516 Magistrate Terrace, Mississauga, Ontario • L5W 1L3 • Meadowvale Village
- 3 bath
- 3 bed
- 1100 sqft
1344 Godwick Drive, Mississauga, Ontario • L5N 7X3 • Meadowvale Village














