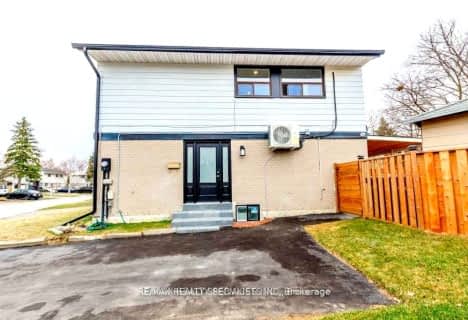
Hilldale Public School
Elementary: Public
0.77 km
Jefferson Public School
Elementary: Public
1.12 km
Massey Street Public School
Elementary: Public
1.18 km
St Anthony School
Elementary: Catholic
0.79 km
Lester B Pearson Catholic School
Elementary: Catholic
0.99 km
Williams Parkway Senior Public School
Elementary: Public
0.40 km
Judith Nyman Secondary School
Secondary: Public
0.65 km
Holy Name of Mary Secondary School
Secondary: Catholic
1.76 km
Chinguacousy Secondary School
Secondary: Public
1.16 km
Bramalea Secondary School
Secondary: Public
2.88 km
North Park Secondary School
Secondary: Public
1.33 km
St Thomas Aquinas Secondary School
Secondary: Catholic
2.42 km


