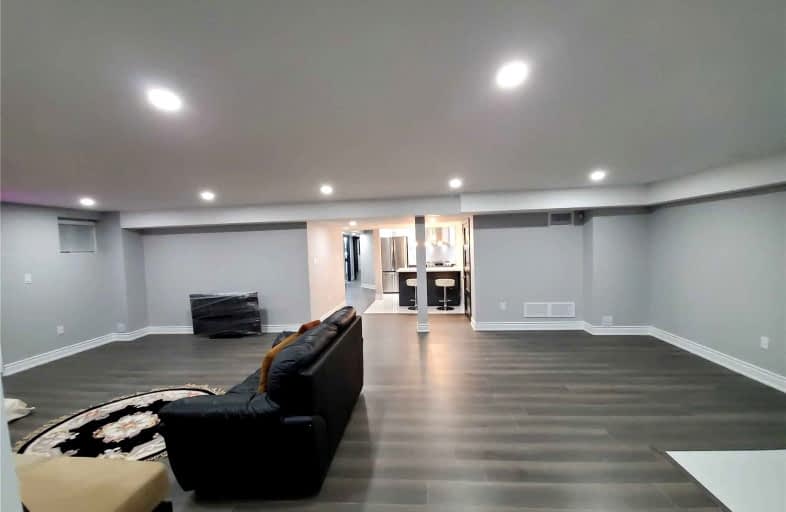Car-Dependent
- Most errands require a car.
Some Transit
- Most errands require a car.
Somewhat Bikeable
- Most errands require a car.

McClure PS (Elementary)
Elementary: PublicOur Lady of Peace School
Elementary: CatholicSpringbrook P.S. (Elementary)
Elementary: PublicSt. Jean-Marie Vianney Catholic Elementary School
Elementary: CatholicJames Potter Public School
Elementary: PublicIngleborough (Elementary)
Elementary: PublicJean Augustine Secondary School
Secondary: PublicArchbishop Romero Catholic Secondary School
Secondary: CatholicSt Augustine Secondary School
Secondary: CatholicSt. Roch Catholic Secondary School
Secondary: CatholicDavid Suzuki Secondary School
Secondary: PublicSt Edmund Campion Secondary School
Secondary: Catholic-
Meadowvale Conservation Area
1081 Old Derry Rd W (2nd Line), Mississauga ON L5B 3Y3 6.36km -
Chinguacousy Park
Central Park Dr (at Queen St. E), Brampton ON L6S 6G7 9.02km -
Manor Hill Park
Ontario 12.1km
-
TD Bank Financial Group
9435 Mississauga Rd, Brampton ON L6X 0Z8 1.65km -
TD Bank Financial Group
8305 Financial Dr, Brampton ON L6Y 1M1 3.02km -
TD Canada Trust ATM
130 Brickyard Way, Brampton ON L6V 4N1 4.44km
- 1 bath
- 3 bed
- 700 sqft
Upper-164 Main Street North, Brampton, Ontario • L6V 1N9 • Downtown Brampton
- 2 bath
- 3 bed
- 1500 sqft
283 Elbern Markell Drive, Brampton, Ontario • L6X 5M2 • Credit Valley














