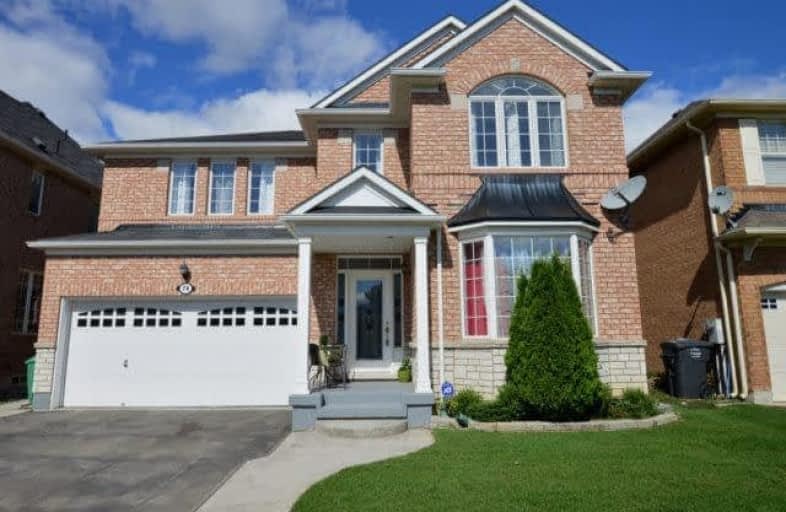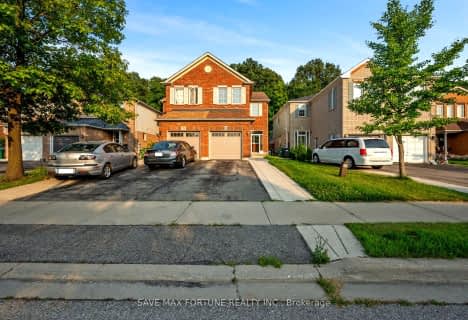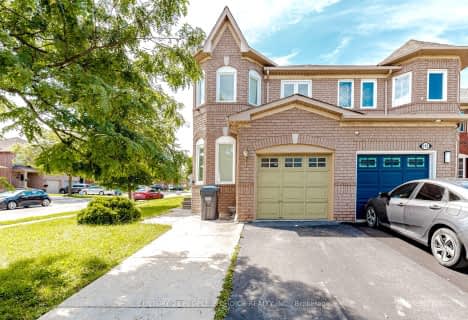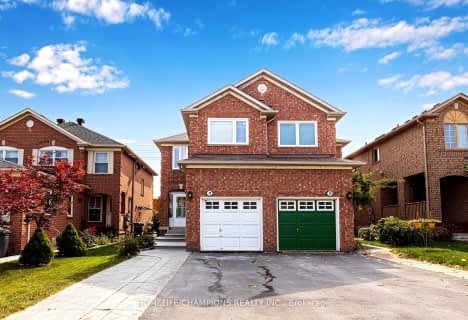
Father Clair Tipping School
Elementary: CatholicHoly Spirit Catholic Elementary School
Elementary: CatholicRed Willow Public School
Elementary: PublicTreeline Public School
Elementary: PublicRobert J Lee Public School
Elementary: PublicFairlawn Elementary Public School
Elementary: PublicJudith Nyman Secondary School
Secondary: PublicHoly Name of Mary Secondary School
Secondary: CatholicChinguacousy Secondary School
Secondary: PublicSandalwood Heights Secondary School
Secondary: PublicCardinal Ambrozic Catholic Secondary School
Secondary: CatholicSt Thomas Aquinas Secondary School
Secondary: Catholic- 4 bath
- 4 bed
- 1500 sqft
35 Zebra Trail, Brampton, Ontario • L6R 2J3 • Sandringham-Wellington
- 4 bath
- 4 bed
111 Mount Ranier Crescent, Brampton, Ontario • L6R 2L1 • Sandringham-Wellington
- 4 bath
- 4 bed
- 1500 sqft
15 Hackberry Gate, Brampton, Ontario • L6R 2E7 • Sandringham-Wellington
- 4 bath
- 4 bed
78 Mount Ranier Crescent, Brampton, Ontario • L6R 2L1 • Sandringham-Wellington
- 4 bath
- 4 bed
- 2000 sqft
78 Larkspur Road, Brampton, Ontario • L6R 1X2 • Sandringham-Wellington













