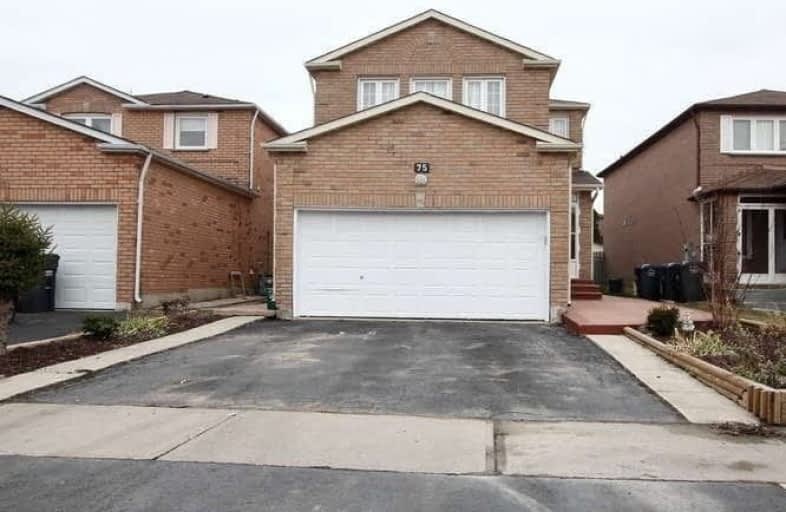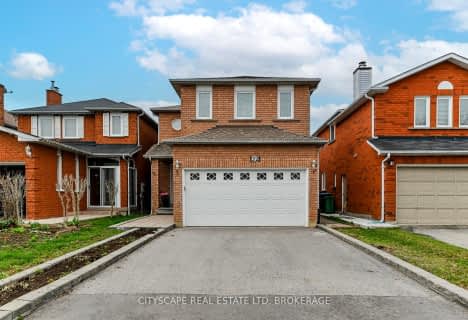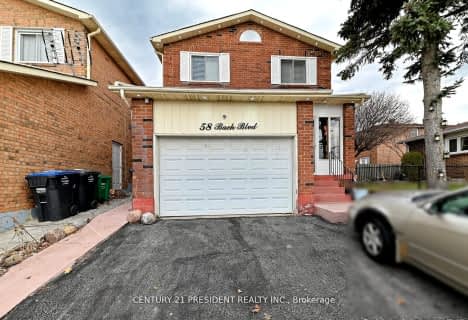
St Brigid School
Elementary: CatholicSt Monica Elementary School
Elementary: CatholicMorton Way Public School
Elementary: PublicCopeland Public School
Elementary: PublicRidgeview Public School
Elementary: PublicRoberta Bondar Public School
Elementary: PublicArchbishop Romero Catholic Secondary School
Secondary: CatholicÉcole secondaire Jeunes sans frontières
Secondary: PublicSt Augustine Secondary School
Secondary: CatholicCardinal Leger Secondary School
Secondary: CatholicBrampton Centennial Secondary School
Secondary: PublicDavid Suzuki Secondary School
Secondary: Public- 4 bath
- 4 bed
32 Pennsylvania Avenue, Brampton, Ontario • L6Y 4N7 • Fletcher's Creek South
- 5 bath
- 4 bed
- 2000 sqft
45 Sunley Crescent West, Brampton, Ontario • L6Y 5B8 • Fletcher's West
- 4 bath
- 4 bed
- 2000 sqft
6 Rockford Run, Brampton, Ontario • L6Y 5A5 • Fletcher's Creek South














