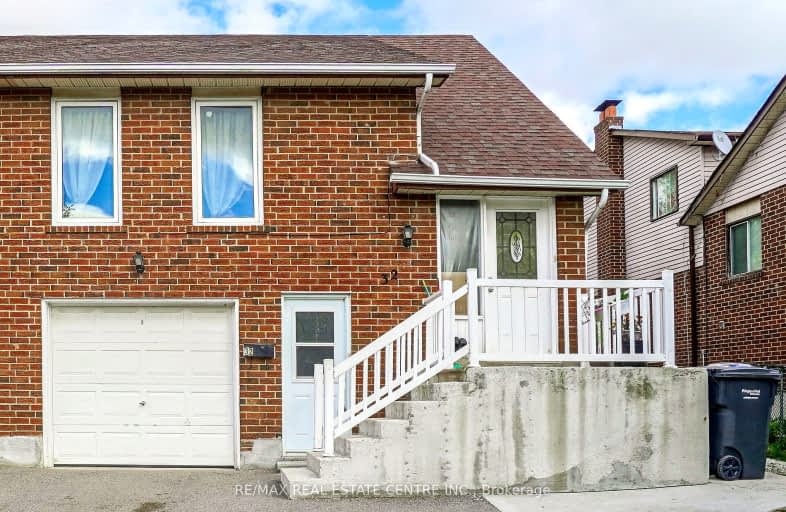Somewhat Walkable
- Some errands can be accomplished on foot.
Some Transit
- Most errands require a car.
Somewhat Bikeable
- Most errands require a car.

St Agnes Separate School
Elementary: CatholicEsker Lake Public School
Elementary: PublicSt Leonard School
Elementary: CatholicConestoga Public School
Elementary: PublicRobert H Lagerquist Senior Public School
Elementary: PublicTerry Fox Public School
Elementary: PublicHarold M. Brathwaite Secondary School
Secondary: PublicHeart Lake Secondary School
Secondary: PublicNorth Park Secondary School
Secondary: PublicNotre Dame Catholic Secondary School
Secondary: CatholicLouise Arbour Secondary School
Secondary: PublicSt Marguerite d'Youville Secondary School
Secondary: Catholic-
Danville Park
6525 Danville Rd, Mississauga ON 12.44km -
Humber Valley Parkette
282 Napa Valley Ave, Vaughan ON 16.17km -
Staghorn Woods Park
855 Ceremonial Dr, Mississauga ON 16.49km
-
CIBC
380 Bovaird Dr E, Brampton ON L6Z 2S6 1.66km -
Scotiabank
66 Quarry Edge Dr (at Bovaird Dr.), Brampton ON L6V 4K2 2.53km -
RBC Royal Bank
10098 McLaughlin Rd, Brampton ON L7A 2X6 3.73km
- 2 bath
- 2 bed
- 1500 sqft
20 Pentonville Road, Brampton, Ontario • L6R 3R9 • Sandringham-Wellington
- 2 bath
- 2 bed
(Bsmt-7 Mackay Street North, Brampton, Ontario • L6S 2Z9 • Northwest Sandalwood Parkway
- 1 bath
- 2 bed
- 1500 sqft
Bsmt-31 Bramcedar Crescent, Brampton, Ontario • L7A 1T3 • Northwest Sandalwood Parkway
- 1 bath
- 2 bed
30 Sweet Clover Crescent, Brampton, Ontario • L6R 3A2 • Sandringham-Wellington














