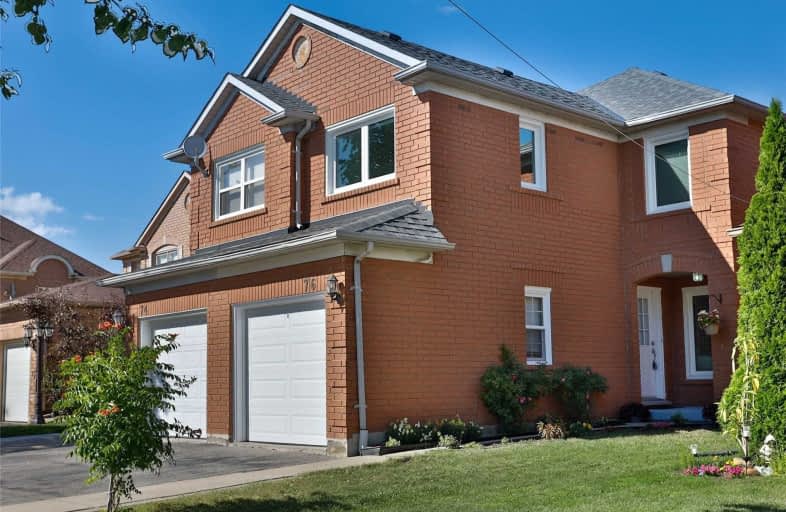
St John Bosco School
Elementary: Catholic
1.40 km
Massey Street Public School
Elementary: Public
1.43 km
St Anthony School
Elementary: Catholic
1.66 km
Good Shepherd Catholic Elementary School
Elementary: Catholic
0.60 km
Fernforest Public School
Elementary: Public
1.13 km
Larkspur Public School
Elementary: Public
0.52 km
Judith Nyman Secondary School
Secondary: Public
2.33 km
Chinguacousy Secondary School
Secondary: Public
2.00 km
Harold M. Brathwaite Secondary School
Secondary: Public
2.39 km
Sandalwood Heights Secondary School
Secondary: Public
1.66 km
Louise Arbour Secondary School
Secondary: Public
2.03 km
St Marguerite d'Youville Secondary School
Secondary: Catholic
2.43 km




