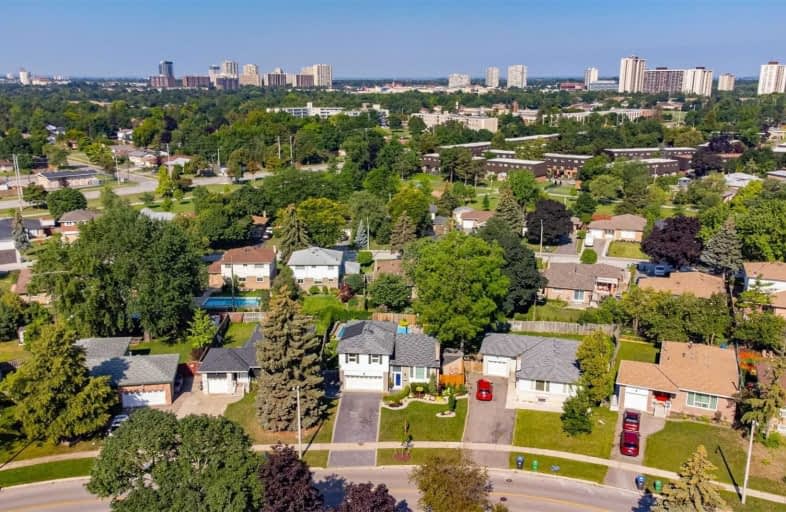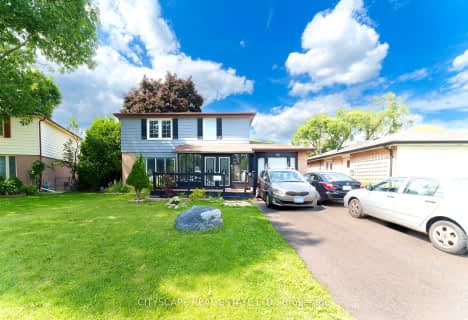
Aloma Crescent Public School
Elementary: Public
0.76 km
Eastbourne Drive Public School
Elementary: Public
0.96 km
Dorset Drive Public School
Elementary: Public
0.25 km
Cardinal Newman Catholic School
Elementary: Catholic
0.83 km
St John Fisher Separate School
Elementary: Catholic
1.00 km
Earnscliffe Senior Public School
Elementary: Public
1.06 km
Judith Nyman Secondary School
Secondary: Public
3.20 km
Holy Name of Mary Secondary School
Secondary: Catholic
2.56 km
Chinguacousy Secondary School
Secondary: Public
3.44 km
Bramalea Secondary School
Secondary: Public
0.60 km
Turner Fenton Secondary School
Secondary: Public
4.60 km
St Thomas Aquinas Secondary School
Secondary: Catholic
2.86 km














