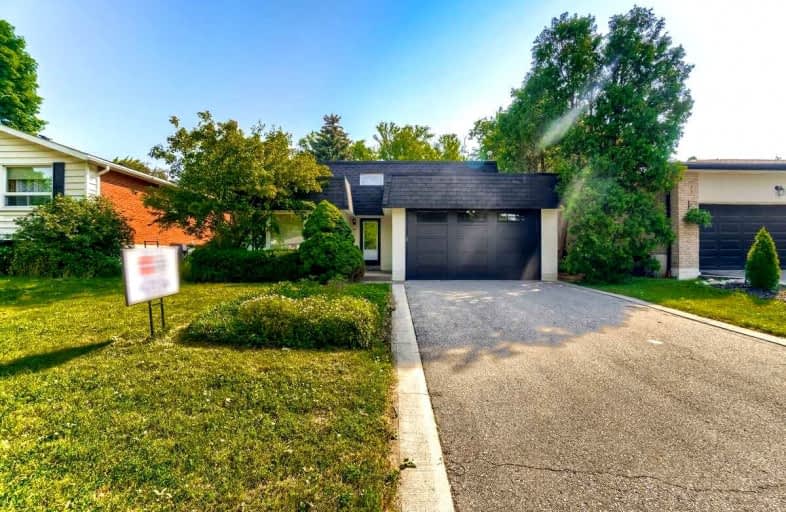
Hilldale Public School
Elementary: Public
0.85 km
Fallingdale Public School
Elementary: Public
0.81 km
Georges Vanier Catholic School
Elementary: Catholic
0.55 km
St Jean Brebeuf Separate School
Elementary: Catholic
0.90 km
Goldcrest Public School
Elementary: Public
0.38 km
Greenbriar Senior Public School
Elementary: Public
1.00 km
Judith Nyman Secondary School
Secondary: Public
1.18 km
Holy Name of Mary Secondary School
Secondary: Catholic
0.72 km
Chinguacousy Secondary School
Secondary: Public
1.39 km
Bramalea Secondary School
Secondary: Public
1.56 km
North Park Secondary School
Secondary: Public
2.57 km
St Thomas Aquinas Secondary School
Secondary: Catholic
1.40 km














