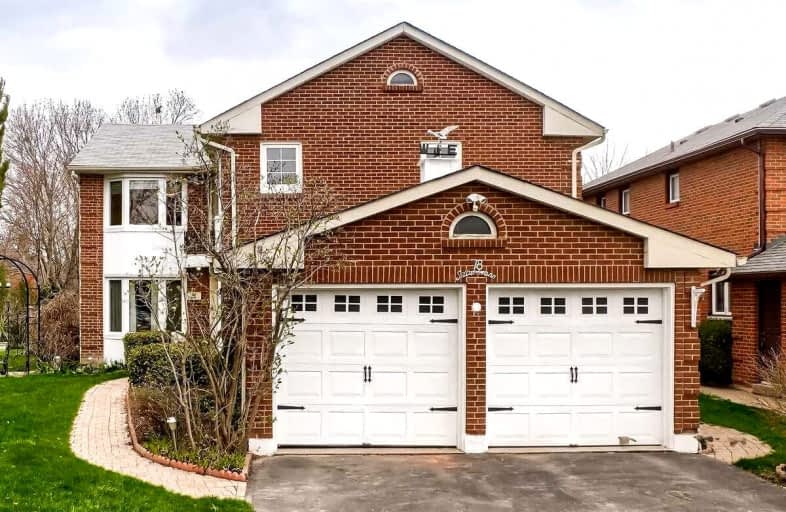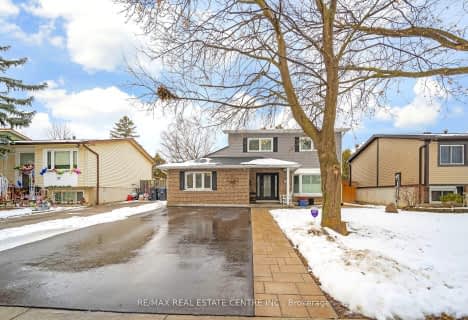
St Marguerite Bourgeoys Separate School
Elementary: Catholic
1.02 km
St Anthony School
Elementary: Catholic
1.46 km
Lester B Pearson Catholic School
Elementary: Catholic
1.06 km
ÉÉC Sainte-Jeanne-d'Arc
Elementary: Catholic
1.45 km
Russell D Barber Public School
Elementary: Public
0.69 km
Williams Parkway Senior Public School
Elementary: Public
1.15 km
Judith Nyman Secondary School
Secondary: Public
1.42 km
Holy Name of Mary Secondary School
Secondary: Catholic
2.40 km
Chinguacousy Secondary School
Secondary: Public
1.97 km
Central Peel Secondary School
Secondary: Public
2.79 km
Harold M. Brathwaite Secondary School
Secondary: Public
2.94 km
North Park Secondary School
Secondary: Public
0.56 km






