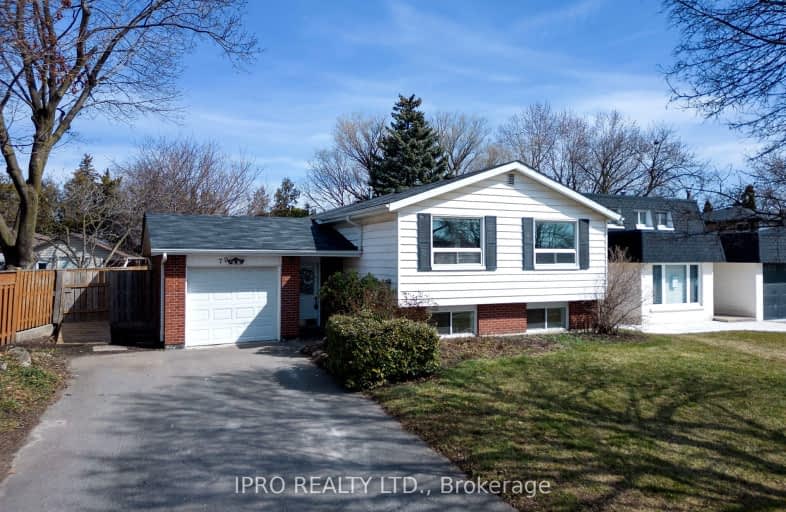Very Walkable
- Most errands can be accomplished on foot.
Good Transit
- Some errands can be accomplished by public transportation.
Bikeable
- Some errands can be accomplished on bike.

Hilldale Public School
Elementary: PublicFallingdale Public School
Elementary: PublicGeorges Vanier Catholic School
Elementary: CatholicSt Jean Brebeuf Separate School
Elementary: CatholicGoldcrest Public School
Elementary: PublicGreenbriar Senior Public School
Elementary: PublicJudith Nyman Secondary School
Secondary: PublicHoly Name of Mary Secondary School
Secondary: CatholicChinguacousy Secondary School
Secondary: PublicBramalea Secondary School
Secondary: PublicNorth Park Secondary School
Secondary: PublicSt Thomas Aquinas Secondary School
Secondary: Catholic-
Oscar's Roadhouse
1785 Queen Street E, Brampton, ON L6T 4S3 0.3km -
The Pickle Barrel
25 Peel Centre Drive, Brampton, ON L6T 3R5 1.21km -
The Keg Steakhouse + Bar - Bramalea
46 Peel Centre Drive, Brampton, ON L6T 4E2 1.52km
-
Williams Fresh Cafe
150 Central Park Drive, Brampton, ON L6T 2T9 1.02km -
Real Fruit Bubble Tea
25 Peel Centre Drive, Unit 527A, Brampton, ON L6T 3R5 1.29km -
Tim Hortons
25 Peel Centre Dr, Brampton, ON L6T 3R5 1.31km
-
New Persona
490 Bramalea Road, Suite B4, Brampton, ON L6T 2H2 0.49km -
Crunch Fitness Bramalea
25 Kings Cross Road, Brampton, ON L6T 3V5 0.79km -
GoodLife Fitness
25 Peel Centre Dr, Brampton, ON L6T 3R8 1.21km
-
Shoppers Drug Mart
980 Central Park Drive, Brampton, ON L6S 3J6 0.61km -
Kings Cross Pharmacy
17 Kings Cross Road, Brampton, ON L6T 3V5 0.84km -
North Bramalea Pharmacy
9780 Bramalea Road, Brampton, ON L6S 2P1 1.92km
-
Baghlan Kabob & Bakery
1775 A Queen Street East, Brampton, ON L6T 4S3 0.33km -
Baba Dhaba
1779 Queen Street E, Brampton, ON L6T 4S3 0.32km -
Cafe Ruta 40
Brampton, ON L6S 6G7 0.25km
-
Bramalea City Centre
25 Peel Centre Drive, Brampton, ON L6T 3R5 1.36km -
Trinity Common Mall
210 Great Lakes Drive, Brampton, ON L6R 2K7 3.87km -
Centennial Mall
227 Vodden Street E, Brampton, ON L6V 1N2 4.17km
-
Rabba Fine Foods
17 Kings Cross Road, Brampton, ON L6T 3V5 0.84km -
FreshCo
12 Team Canada Drive, Brampton, ON L6T 0C9 1.06km -
M&M Food Market
9185 Torbram Road, Brampton, ON L6S 3L2 1.22km
-
Lcbo
80 Peel Centre Drive, Brampton, ON L6T 4G8 1.75km -
LCBO Orion Gate West
545 Steeles Ave E, Brampton, ON L6W 4S2 5.59km -
LCBO
170 Sandalwood Pky E, Brampton, ON L6Z 1Y5 6.2km
-
Nanak Car Wash
26 Eastbourne Drive, Brampton, ON L6T 3L9 1.64km -
Autoplanet Direct
2830 Queen Street E, Brampton, ON L6S 6E8 2.14km -
William's Parkway Shell
1235 Williams Pky, Brampton, ON L6S 4S4 1.96km
-
SilverCity Brampton Cinemas
50 Great Lakes Drive, Brampton, ON L6R 2K7 4.06km -
Rose Theatre Brampton
1 Theatre Lane, Brampton, ON L6V 0A3 5.6km -
Garden Square
12 Main Street N, Brampton, ON L6V 1N6 5.69km
-
Brampton Library
150 Central Park Dr, Brampton, ON L6T 1B4 1.08km -
Brampton Library, Springdale Branch
10705 Bramalea Rd, Brampton, ON L6R 0C1 4.96km -
Brampton Library - Four Corners Branch
65 Queen Street E, Brampton, ON L6W 3L6 5.46km
-
Brampton Civic Hospital
2100 Bovaird Drive, Brampton, ON L6R 3J7 2.84km -
William Osler Hospital
Bovaird Drive E, Brampton, ON 2.83km -
Maltz J
40 Peel Centre Drive, Brampton, ON L6T 4B4 1.41km
-
Chinguacousy Park
Central Park Dr (at Queen St. E), Brampton ON L6S 6G7 0.53km -
Humber Valley Parkette
282 Napa Valley Ave, Vaughan ON 12.46km -
Napa Valley Park
75 Napa Valley Ave, Vaughan ON 12.6km
-
Scotiabank
1985 Cottrelle Blvd (McVean & Cottrelle), Brampton ON L6P 2Z8 5.57km -
TD Bank Financial Group
3978 Cottrelle Blvd, Brampton ON L6P 2R1 7.85km -
RBC Royal Bank
6140 Hwy 7, Woodbridge ON L4H 0R2 9.21km














