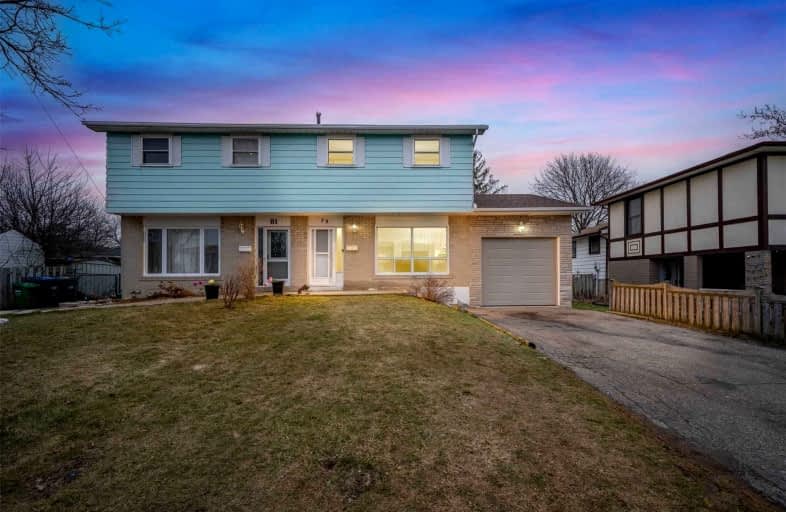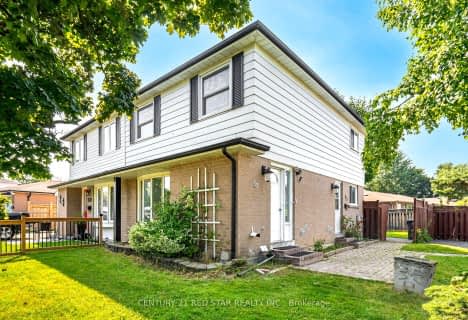Car-Dependent
- Almost all errands require a car.
Some Transit
- Most errands require a car.
Somewhat Bikeable
- Most errands require a car.

Hilldale Public School
Elementary: PublicJefferson Public School
Elementary: PublicSt Jean Brebeuf Separate School
Elementary: CatholicSt John Bosco School
Elementary: CatholicGoldcrest Public School
Elementary: PublicWilliams Parkway Senior Public School
Elementary: PublicJudith Nyman Secondary School
Secondary: PublicHoly Name of Mary Secondary School
Secondary: CatholicChinguacousy Secondary School
Secondary: PublicBramalea Secondary School
Secondary: PublicNorth Park Secondary School
Secondary: PublicSt Thomas Aquinas Secondary School
Secondary: Catholic-
Oscar's Roadhouse
1785 Queen Street E, Brampton, ON L6T 4S3 1.43km -
Tropical Escape Restaurant & Lounge
2260 Bovaird Drive E, Brampton, ON L6R 3J5 2.06km -
The Pickle Barrel
25 Peel Centre Drive, Brampton, ON L6T 3R5 1.96km
-
That Italian Place Cafe & Eatery
470 Chrysler Drive, Ste 32, Brampton, ON L6S 0C1 1.83km -
Tim Hortons
2400 E Queen Street, Brampton, ON L6S 5X9 1.97km -
Williams Fresh Cafe
150 Central Park Drive, Brampton, ON L6T 2T9 1.93km
-
Shoppers Drug Mart
980 Central Park Drive, Brampton, ON L6S 3J6 0.56km -
North Bramalea Pharmacy
9780 Bramalea Road, Brampton, ON L6S 2P1 0.81km -
Brameast Pharmacy
44 - 2130 North Park Drive, Brampton, ON L6S 0C9 1.68km
-
Curbside Dogs
Brampton, ON L6S 6.08km -
Pizza Pizza
980 Central Park Drive, Brampton, ON L6S 3L7 0.63km -
Cafe Ruta 40
Brampton, ON L6S 6G7 1.28km
-
Bramalea City Centre
25 Peel Centre Drive, Brampton, ON L6T 3R5 2.17km -
Trinity Common Mall
210 Great Lakes Drive, Brampton, ON L6R 2K7 3.05km -
Centennial Mall
227 Vodden Street E, Brampton, ON L6V 1N2 4.26km
-
Sobeys
930 N Park Drive, Brampton, ON L6S 3Y5 1.33km -
M&M Food Market
9185 Torbram Road, Brampton, ON L6S 3L2 1.65km -
Rabba Fine Foods
17 Kings Cross Road, Brampton, ON L6T 3V5 1.9km
-
Lcbo
80 Peel Centre Drive, Brampton, ON L6T 4G8 2.52km -
LCBO
170 Sandalwood Pky E, Brampton, ON L6Z 1Y5 5.46km -
LCBO Orion Gate West
545 Steeles Ave E, Brampton, ON L6W 4S2 6.4km
-
William's Parkway Shell
1235 Williams Pky, Brampton, ON L6S 4S4 1.58km -
Shell Canada Products Limited
1235 Williams Pky, Brampton, ON L6S 4S4 1.58km -
Autoplanet Direct
2830 Queen Street E, Brampton, ON L6S 6E8 2.43km
-
SilverCity Brampton Cinemas
50 Great Lakes Drive, Brampton, ON L6R 2K7 3.21km -
Rose Theatre Brampton
1 Theatre Lane, Brampton, ON L6V 0A3 5.85km -
Garden Square
12 Main Street N, Brampton, ON L6V 1N6 5.96km
-
Brampton Library
150 Central Park Dr, Brampton, ON L6T 1B4 2.05km -
Brampton Library, Springdale Branch
10705 Bramalea Rd, Brampton, ON L6R 0C1 3.83km -
Brampton Library - Four Corners Branch
65 Queen Street E, Brampton, ON L6W 3L6 5.74km
-
Brampton Civic Hospital
2100 Bovaird Drive, Brampton, ON L6R 3J7 1.72km -
William Osler Hospital
Bovaird Drive E, Brampton, ON 1.71km -
Brampton Women's Clinic
602-2250 Bovaird Dr E, Brampton, ON L6R 0W3 2.01km
-
Chinguacousy Park
Central Park Dr (at Queen St. E), Brampton ON L6S 6G7 1.11km -
Knightsbridge Park
Knightsbridge Rd (Central Park Dr), Bramalea ON 2.1km -
Dunblaine Park
Brampton ON L6T 3H2 2.75km
-
RBC Royal Bank
10555 Bramalea Rd (Sandalwood Rd), Brampton ON L6R 3P4 3.36km -
CIBC
380 Bovaird Dr E, Brampton ON L6Z 2S6 4.69km -
TD Bank Financial Group
10908 Hurontario St, Brampton ON L7A 3R9 6.97km













