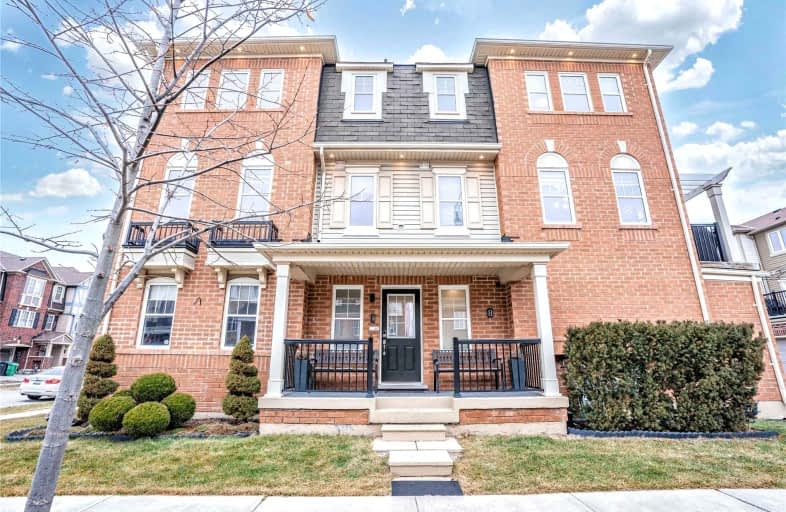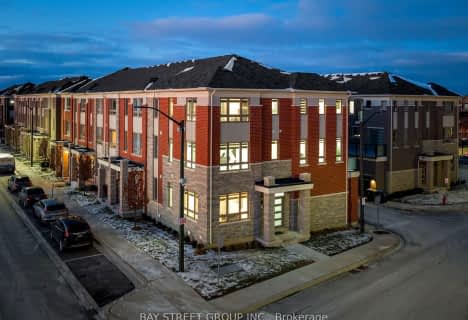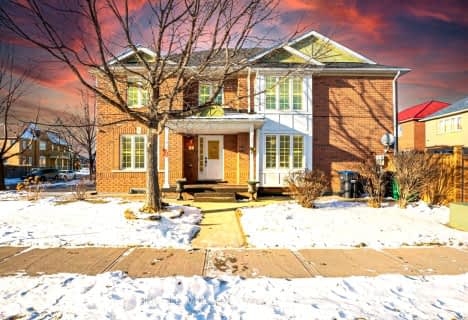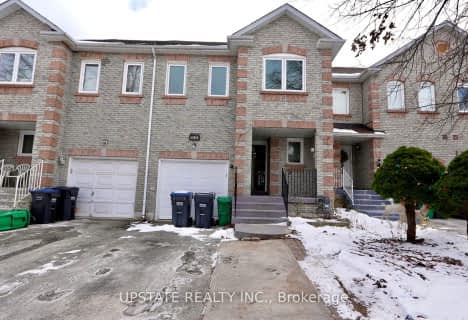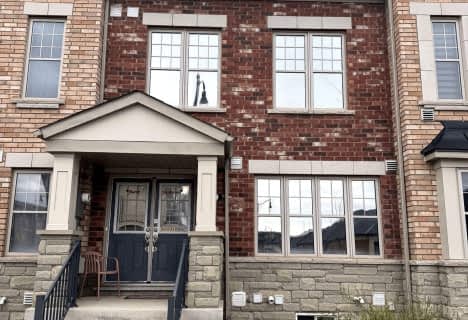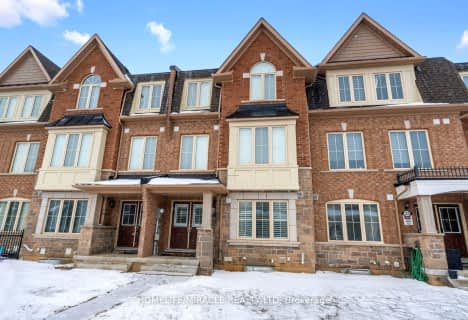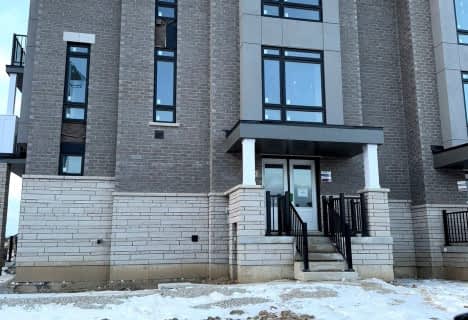Car-Dependent
- Almost all errands require a car.
Good Transit
- Some errands can be accomplished by public transportation.
Bikeable
- Some errands can be accomplished on bike.

Mount Pleasant Village Public School
Elementary: PublicSt. Bonaventure Catholic Elementary School
Elementary: CatholicGuardian Angels Catholic Elementary School
Elementary: CatholicAylesbury P.S. Elementary School
Elementary: PublicWorthington Public School
Elementary: PublicMcCrimmon Middle School
Elementary: PublicJean Augustine Secondary School
Secondary: PublicParkholme School
Secondary: PublicSt. Roch Catholic Secondary School
Secondary: CatholicFletcher's Meadow Secondary School
Secondary: PublicDavid Suzuki Secondary School
Secondary: PublicSt Edmund Campion Secondary School
Secondary: Catholic-
Gage Park
2 Wellington St W (at Wellington St. E), Brampton ON L6Y 4R2 5.59km -
Chinguacousy Park
Central Park Dr (at Queen St. E), Brampton ON L6S 6G7 9.91km -
Dunblaine Park
Brampton ON L6T 3H2 11.29km
-
Scotiabank
66 Quarry Edge Dr (at Bovaird Dr.), Brampton ON L6V 4K2 4.98km -
CIBC
380 Bovaird Dr E, Brampton ON L6Z 2S6 5.76km -
TD Bank Financial Group
545 Steeles Ave W (at McLaughlin Rd), Brampton ON L6Y 4E7 7.01km
- 4 bath
- 4 bed
- 1500 sqft
340 Lagerfeld Drive, Brampton, Ontario • L7A 5G8 • Northwest Brampton
- 3 bath
- 4 bed
- 1500 sqft
138 Bonnington Drive, Brampton, Ontario • L7A 0H5 • Fletcher's Meadow
- 4 bath
- 4 bed
- 2000 sqft
1 MADRONNA Gardens, Brampton, Ontario • L7A 2V4 • Fletcher's Meadow
- 4 bath
- 4 bed
- 1500 sqft
20 Henneberry Lane, Brampton, Ontario • L7A 0V8 • Northwest Brampton
- 5 bath
- 5 bed
- 2500 sqft
6 Remembrance Road, Brampton, Ontario • L7A 0A7 • Northwest Brampton
