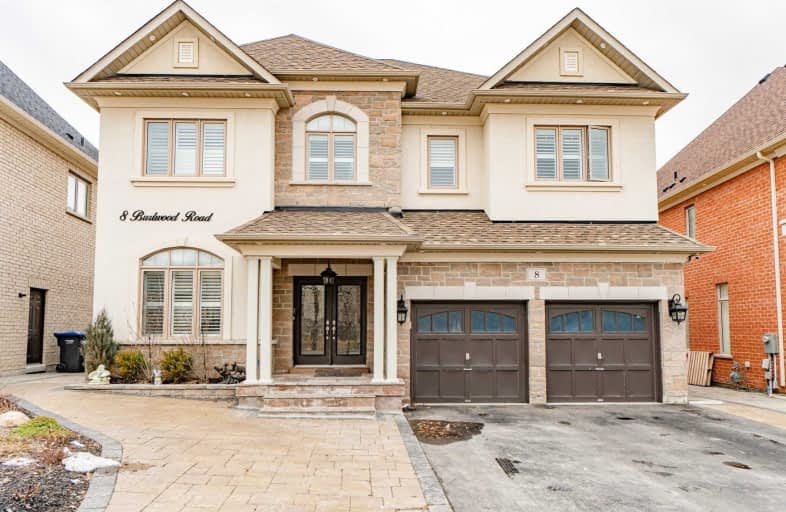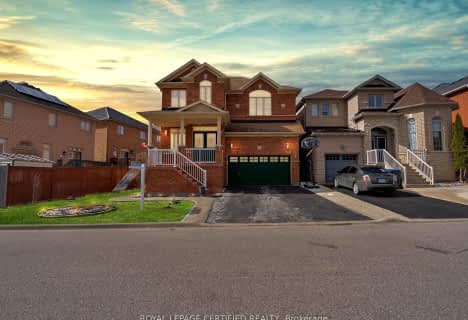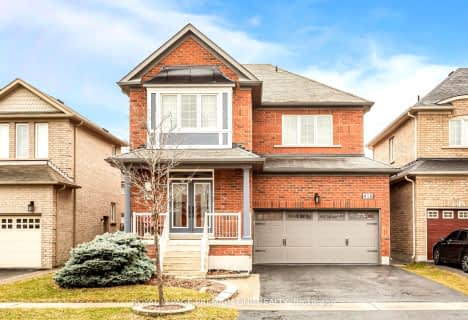
Our Lady of Lourdes Catholic Elementary School
Elementary: CatholicHoly Spirit Catholic Elementary School
Elementary: CatholicMountain Ash (Elementary)
Elementary: PublicEagle Plains Public School
Elementary: PublicTreeline Public School
Elementary: PublicMount Royal Public School
Elementary: PublicChinguacousy Secondary School
Secondary: PublicSandalwood Heights Secondary School
Secondary: PublicCardinal Ambrozic Catholic Secondary School
Secondary: CatholicLouise Arbour Secondary School
Secondary: PublicSt Marguerite d'Youville Secondary School
Secondary: CatholicMayfield Secondary School
Secondary: Public- 5 bath
- 4 bed
- 2500 sqft
16 Frankford Street, Brampton, Ontario • L6R 0R1 • Sandringham-Wellington
- 5 bath
- 4 bed
- 3000 sqft
20 Lion Pride Lane, Brampton, Ontario • L6R 3E4 • Sandringham-Wellington
- 4 bath
- 4 bed
- 2500 sqft
6 Dalhousie Crescent, Brampton, Ontario • L6R 0N8 • Sandringham-Wellington
- 5 bath
- 4 bed
- 2500 sqft
27 Laurentide Crescent, Brampton, Ontario • L6P 1Y3 • Vales of Castlemore North
- 4 bath
- 4 bed
418 Sunny Meadow Boulevard, Brampton, Ontario • L6R 0H5 • Sandringham-Wellington
- 6 bath
- 4 bed
- 3000 sqft
25 Maverick Crescent, Brampton, Ontario • L6R 3E6 • Sandringham-Wellington
- 5 bath
- 4 bed
- 2500 sqft
28 Totten Drive, Brampton, Ontario • L6R 0P5 • Sandringham-Wellington
- 4 bath
- 5 bed
- 3000 sqft
39 Northface Crescent, Brampton, Ontario • L6R 2Y2 • Sandringham-Wellington














