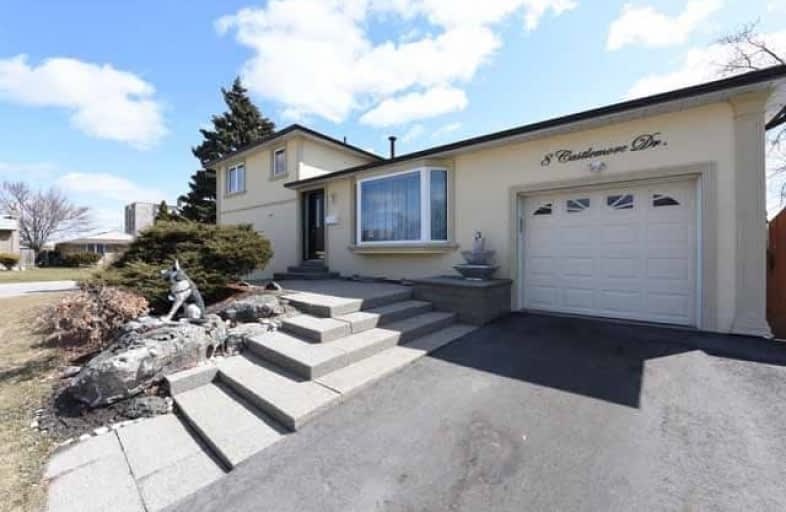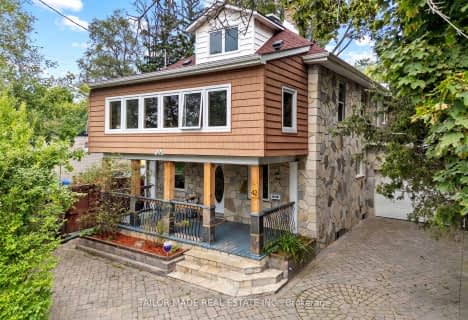
Peel Alternative - North Elementary
Elementary: Public
0.27 km
Helen Wilson Public School
Elementary: Public
1.11 km
Sir Wilfrid Laurier Public School
Elementary: Public
0.22 km
Parkway Public School
Elementary: Public
0.69 km
St Francis Xavier Elementary School
Elementary: Catholic
0.71 km
William G. Davis Senior Public School
Elementary: Public
0.69 km
Peel Alternative North
Secondary: Public
0.27 km
Peel Alternative North ISR
Secondary: Public
0.27 km
Central Peel Secondary School
Secondary: Public
2.96 km
Cardinal Leger Secondary School
Secondary: Catholic
1.83 km
Brampton Centennial Secondary School
Secondary: Public
1.85 km
Turner Fenton Secondary School
Secondary: Public
0.91 km











