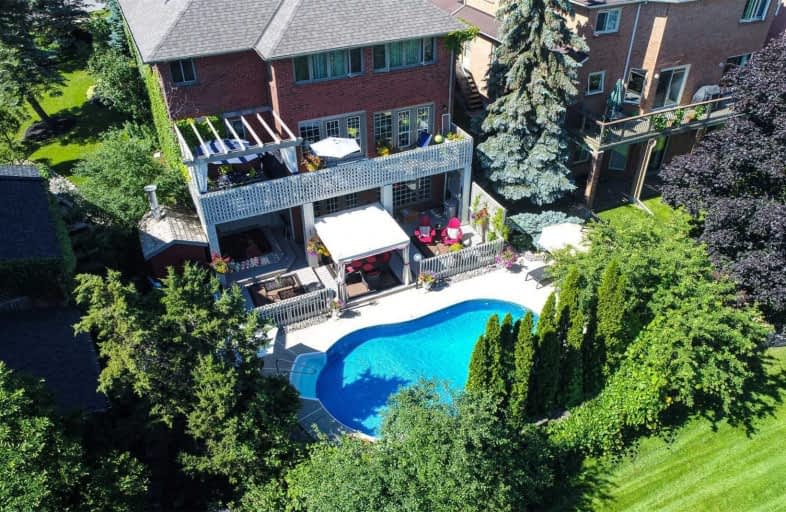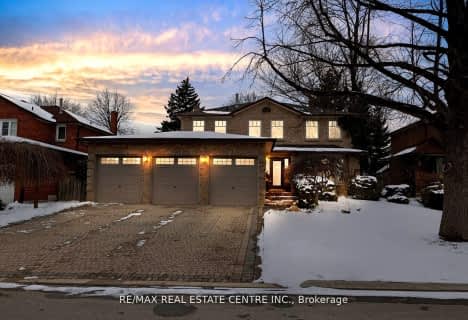
ÉÉC Saint-Jean-Bosco
Elementary: CatholicSacred Heart Separate School
Elementary: CatholicSt Stephen Separate School
Elementary: CatholicSomerset Drive Public School
Elementary: PublicRobert H Lagerquist Senior Public School
Elementary: PublicSt Rita Elementary School
Elementary: CatholicHarold M. Brathwaite Secondary School
Secondary: PublicHeart Lake Secondary School
Secondary: PublicNotre Dame Catholic Secondary School
Secondary: CatholicLouise Arbour Secondary School
Secondary: PublicSt Marguerite d'Youville Secondary School
Secondary: CatholicMayfield Secondary School
Secondary: Public- 5 bath
- 4 bed
- 2500 sqft
53 Chalkfarm Crescent, Brampton, Ontario • L7A 3W1 • Northwest Sandalwood Parkway
- 3 bath
- 4 bed
- 2000 sqft
12 Del Grappa Street, Caledon, Ontario • L7C 1L4 • Rural Caledon
- 5 bath
- 4 bed
71 Ledger Point Crescent, Brampton, Ontario • L6R 3W1 • Sandringham-Wellington North
- 6 bath
- 5 bed
- 2500 sqft
114 Pappain Crescent North, Brampton, Ontario • L7A 3J7 • Snelgrove
- 5 bath
- 4 bed
- 2500 sqft
5 Fringetree Road, Brampton, Ontario • L6R 3V8 • Sandringham-Wellington North
- 3 bath
- 4 bed
- 2000 sqft
30 Fieldstone Lane Avenue, Caledon, Ontario • L7C 4A2 • Rural Caledon
- 4 bath
- 4 bed
114 Iceland Poppy Trail, Brampton, Ontario • L7A 0N4 • Northwest Sandalwood Parkway
- 5 bath
- 4 bed
- 2000 sqft
24 Spokanne Street, Brampton, Ontario • L6R 4A2 • Sandringham-Wellington North














