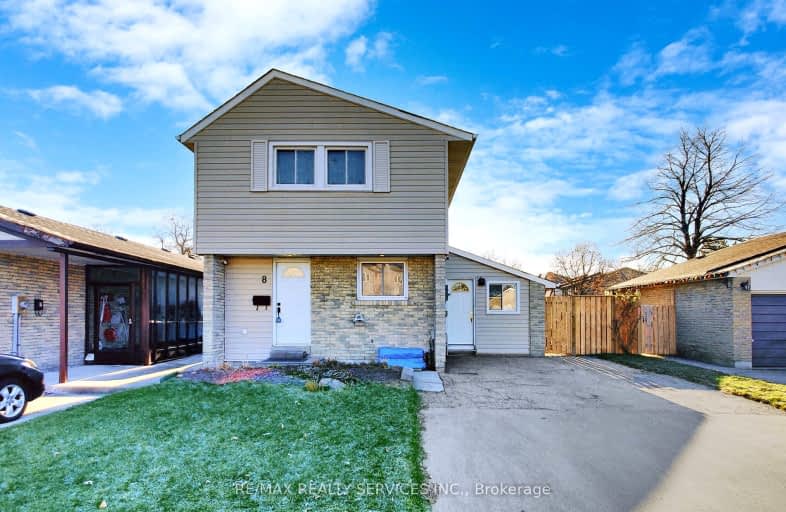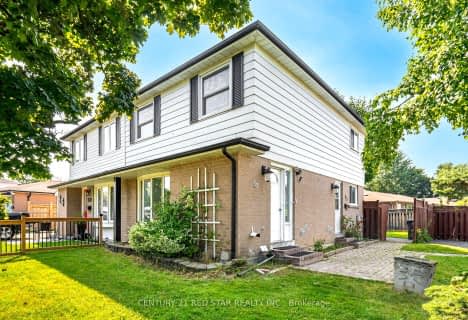Somewhat Walkable
- Some errands can be accomplished on foot.
67
/100
Good Transit
- Some errands can be accomplished by public transportation.
60
/100
Bikeable
- Some errands can be accomplished on bike.
50
/100

Fallingdale Public School
Elementary: Public
0.97 km
Georges Vanier Catholic School
Elementary: Catholic
0.50 km
Grenoble Public School
Elementary: Public
0.87 km
Goldcrest Public School
Elementary: Public
0.46 km
Folkstone Public School
Elementary: Public
0.70 km
Greenbriar Senior Public School
Elementary: Public
0.61 km
Judith Nyman Secondary School
Secondary: Public
1.27 km
Holy Name of Mary Secondary School
Secondary: Catholic
0.36 km
Chinguacousy Secondary School
Secondary: Public
1.29 km
Bramalea Secondary School
Secondary: Public
1.80 km
North Park Secondary School
Secondary: Public
2.91 km
St Thomas Aquinas Secondary School
Secondary: Catholic
0.97 km
-
Peel Village Park
Brampton ON 6.71km -
Andrew Mccandles
500 Elbern Markell Dr, Brampton ON L6X 5L3 11.27km -
Meadowvale Conservation Area
1081 Old Derry Rd W (2nd Line), Mississauga ON L5B 3Y3 11.62km
-
Scotiabank
25 Peel Centre Dr (At Lisa St), Brampton ON L6T 3R5 2.06km -
TD Bank Financial Group
100 Peel Centre Dr (100 Peel Centre Dr), Brampton ON L6T 4G8 2.13km -
TD Bank Financial Group
9085 Airport Rd, Brampton ON L6S 0B8 2.17km













