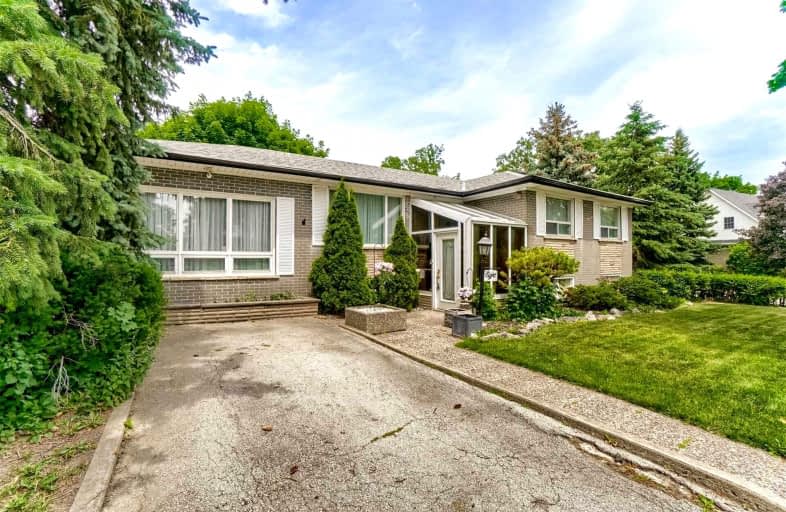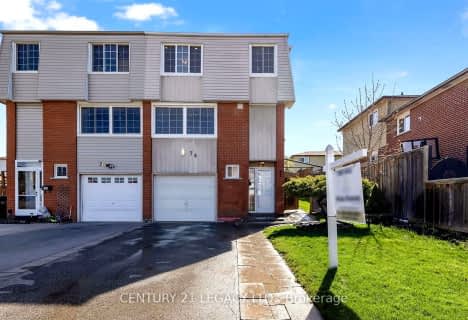
St Joseph School
Elementary: Catholic
0.37 km
Glendale Public School
Elementary: Public
1.14 km
Beatty-Fleming Sr Public School
Elementary: Public
0.40 km
Northwood Public School
Elementary: Public
0.30 km
Queen Street Public School
Elementary: Public
0.73 km
Sir William Gage Middle School
Elementary: Public
0.58 km
Archbishop Romero Catholic Secondary School
Secondary: Catholic
1.53 km
St Augustine Secondary School
Secondary: Catholic
2.26 km
Central Peel Secondary School
Secondary: Public
3.00 km
Cardinal Leger Secondary School
Secondary: Catholic
2.05 km
Brampton Centennial Secondary School
Secondary: Public
2.37 km
David Suzuki Secondary School
Secondary: Public
1.31 km
$
$1,149,800
- 5 bath
- 4 bed
- 2000 sqft
82 Gatesgill Street, Brampton, Ontario • L6X 3S8 • Brampton West
$
$999,900
- 5 bath
- 4 bed
- 2000 sqft
45 Sunley Crescent West, Brampton, Ontario • L6Y 5B8 • Fletcher's West
$
$899,900
- 3 bath
- 3 bed
- 1500 sqft
4 Mill Street South, Brampton, Ontario • L6Y 1S3 • Downtown Brampton














