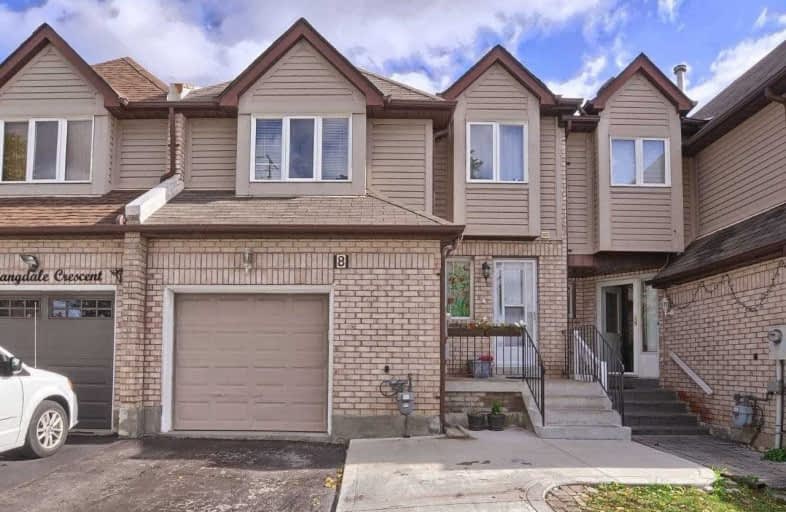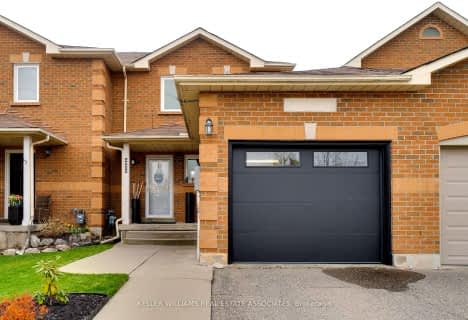
St Brigid School
Elementary: Catholic
1.24 km
Ray Lawson
Elementary: Public
0.90 km
Morton Way Public School
Elementary: Public
1.03 km
Hickory Wood Public School
Elementary: Public
0.96 km
Copeland Public School
Elementary: Public
0.75 km
Roberta Bondar Public School
Elementary: Public
0.79 km
Peel Alternative North
Secondary: Public
3.94 km
École secondaire Jeunes sans frontières
Secondary: Public
2.64 km
ÉSC Sainte-Famille
Secondary: Catholic
3.70 km
St Augustine Secondary School
Secondary: Catholic
1.42 km
Cardinal Leger Secondary School
Secondary: Catholic
4.07 km
Brampton Centennial Secondary School
Secondary: Public
2.21 km
$
$799,999
- 3 bath
- 3 bed
- 1500 sqft
86 Cutters Crescent, Brampton, Ontario • L6Y 4J8 • Fletcher's West
$
$849,400
- 2 bath
- 3 bed
- 1500 sqft
152 Timberlane Drive North, Brampton, Ontario • L6Y 4V7 • Fletcher's Creek South







