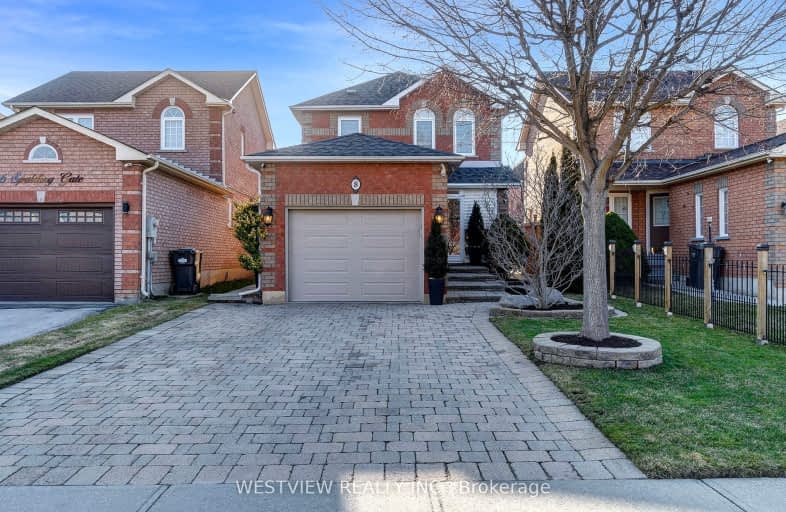Car-Dependent
- Most errands require a car.
Some Transit
- Most errands require a car.
Somewhat Bikeable
- Most errands require a car.

St Brigid School
Elementary: CatholicSt Monica Elementary School
Elementary: CatholicQueen Street Public School
Elementary: PublicCopeland Public School
Elementary: PublicSir William Gage Middle School
Elementary: PublicChurchville P.S. Elementary School
Elementary: PublicPeel Alternative North
Secondary: PublicArchbishop Romero Catholic Secondary School
Secondary: CatholicSt Augustine Secondary School
Secondary: CatholicCardinal Leger Secondary School
Secondary: CatholicBrampton Centennial Secondary School
Secondary: PublicDavid Suzuki Secondary School
Secondary: Public-
Keenan's Irish Pub
550 Queen Street W, Unit 9 & 10, Brampton, ON L6T 1.32km -
Wanda Food and Drink
305 Charolais Boulevard, Unit 2, Brampton, ON L6Y 2R2 1.44km -
Magnums Pub
21 McMurchy Ave N, Brampton, ON L6X 1X4 2.21km
-
Starbucks
65 Dusk Drive, Unit 1, Brampton, ON L6Y 0H7 0.75km -
Tim Horton's
515 Steeles Avenue W, Brampton, ON L6Y 5H9 1.97km -
Tim Hortons
90 Clementine Drive, Brampton, ON L6Y 5M3 2.1km
-
Fuzion Fitness
20 Polonia Avenue, Unit 107, Brampton, ON L6Y 0K9 2.23km -
Fit4Less
499 Main Street, Brampton, ON L6Y 1N7 2.57km -
Total Body Fitness
75 Rosedale Avenue W, Unit 1, Brampton, ON L6X 4H4 2.71km
-
Dusk I D A Pharmacy
55 Dusk Drive, Brampton, ON L6Y 5Z6 0.71km -
Shoppers Drug Mart
8965 Chinguacousy Road, Brampton, ON L6Y 0J2 1.13km -
Charolais I D A Pharmacy
305 Charolais Blvd, Brampton, ON L6Y 2R2 1.43km
-
Gino's Pizza
45 Dusk Drive, Brampton, ON L6Y 0H7 0.75km -
Gino's Pizza
45 Dusk Drive, Brampton, ON L6Y 0H7 0.76km -
I M Burrito
6-45 Dusk Drive, Brampton, ON L6Y 0J2 0.76km
-
Shoppers World Brampton
56-499 Main Street S, Brampton, ON L6Y 1N7 2.57km -
Kennedy Square Mall
50 Kennedy Rd S, Brampton, ON L6W 3E7 3.67km -
Centennial Mall
227 Vodden Street E, Brampton, ON L6V 1N2 4.53km
-
Spataro's No Frills
8990 Chinguacousy Road, Brampton, ON L6Y 5X6 1.24km -
Golden Groceries
305 Charolais Blvd, Brampton, ON L6Y 2R2 1.43km -
Shoppers Drug Mart
520 Charolais Blvd, Brampton, ON L6Y 0R5 1.43km
-
LCBO Orion Gate West
545 Steeles Ave E, Brampton, ON L6W 4S2 4.07km -
The Beer Store
11 Worthington Avenue, Brampton, ON L7A 2Y7 4.38km -
LCBO
31 Worthington Avenue, Brampton, ON L7A 2Y7 4.61km
-
Premium Comfort Solutions Inc
1 Mclaughlin Road N, Brampton, ON L6X 1Y4 1.63km -
Esso
7970 Mavis Road, Brampton, ON L6Y 5L5 2.06km -
Petro-Canada
471 Main St S, Brampton, ON L6Y 1N6 2.53km
-
Garden Square
12 Main Street N, Brampton, ON L6V 1N6 2.72km -
Rose Theatre Brampton
1 Theatre Lane, Brampton, ON L6V 0A3 2.84km -
Cineplex Cinemas Courtney Park
110 Courtney Park Drive, Mississauga, ON L5T 2Y3 6.64km
-
Brampton Library - Four Corners Branch
65 Queen Street E, Brampton, ON L6W 3L6 2.91km -
Courtney Park Public Library
730 Courtneypark Drive W, Mississauga, ON L5W 1L9 6.23km -
Brampton Library
150 Central Park Dr, Brampton, ON L6T 1B4 7.32km
-
William Osler Hospital
Bovaird Drive E, Brampton, ON 9.42km -
Burton Manor
5 Sterritt Drive, Brampton, ON L6Y 5P3 0.53km -
Cornerstone Medical Clinic
8990 Chinguacousy Road, Brampton, ON L6Y 5X6 1.24km
-
Williams Parkway Dog Park
Williams Pky (At Highway 410), Brampton ON 6.27km -
Chinguacousy Park
Central Park Dr (at Queen St. E), Brampton ON L6S 6G7 7.8km -
Lake Aquitaine Park
2750 Aquitaine Ave, Mississauga ON L5N 3S6 8.4km
-
TD Bank Financial Group
96 Clementine Dr, Brampton ON L6Y 0L8 2.21km -
Scotiabank
9483 Mississauga Rd, Brampton ON L6X 0Z8 4km -
TD Bank Financial Group
10998 Chinguacousy Rd, Brampton ON L7A 0P1 7.31km
- 4 bath
- 4 bed
- 2000 sqft
54 Ferguson Place, Brampton, Ontario • L6Y 2S9 • Fletcher's West
- 4 bath
- 4 bed
- 1500 sqft
180 Tiller Trail, Brampton, Ontario • L6X 4S8 • Fletcher's Creek Village
- 3 bath
- 4 bed
- 1500 sqft
35 Bartley Bull Parkway, Brampton, Ontario • L6W 2J3 • Brampton East














