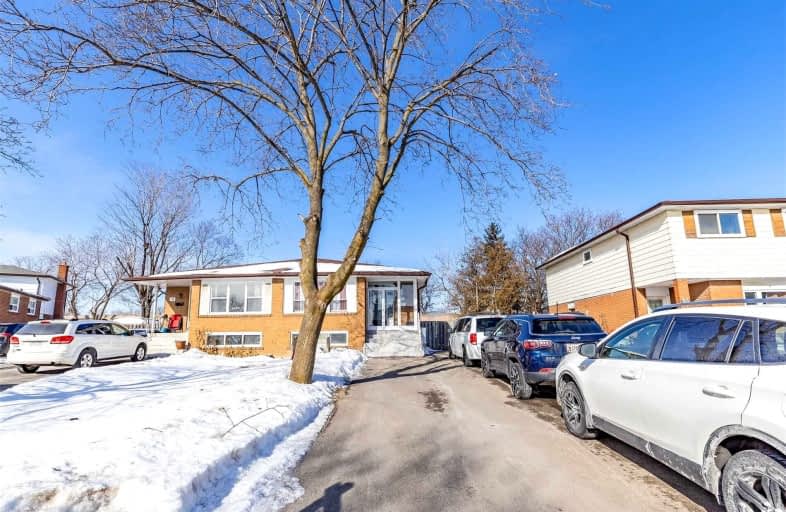
Fallingdale Public School
Elementary: Public
0.72 km
Georges Vanier Catholic School
Elementary: Catholic
0.22 km
Goldcrest Public School
Elementary: Public
0.78 km
Folkstone Public School
Elementary: Public
0.38 km
Greenbriar Senior Public School
Elementary: Public
0.84 km
Earnscliffe Senior Public School
Elementary: Public
0.87 km
Judith Nyman Secondary School
Secondary: Public
1.62 km
Holy Name of Mary Secondary School
Secondary: Catholic
0.67 km
Chinguacousy Secondary School
Secondary: Public
1.64 km
Bramalea Secondary School
Secondary: Public
1.56 km
North Park Secondary School
Secondary: Public
3.15 km
St Thomas Aquinas Secondary School
Secondary: Catholic
1.05 km














