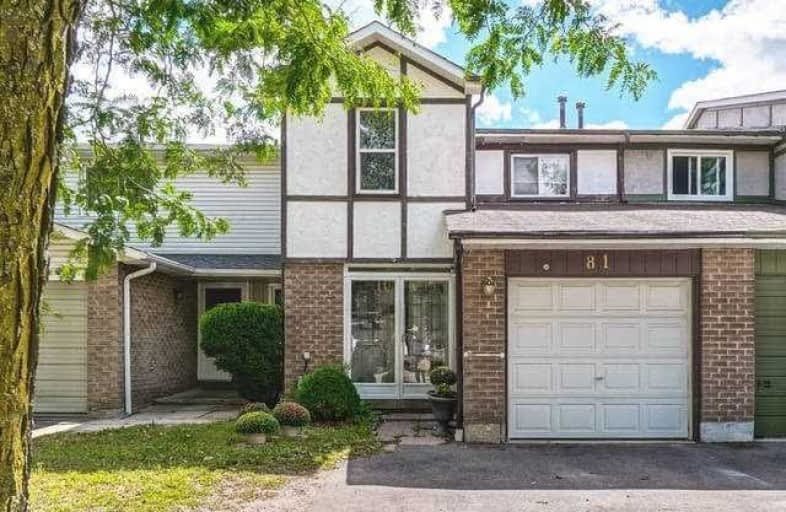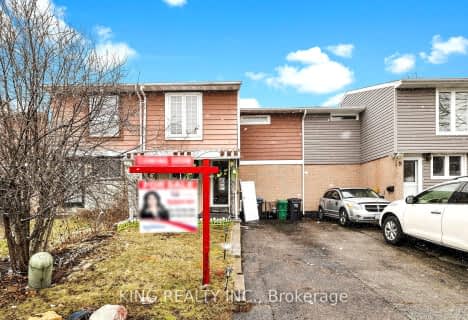
Madoc Drive Public School
Elementary: Public
1.23 km
Harold F Loughin Public School
Elementary: Public
0.90 km
Gordon Graydon Senior Public School
Elementary: Public
0.58 km
Arnott Charlton Public School
Elementary: Public
0.83 km
St Joachim Separate School
Elementary: Catholic
0.72 km
Russell D Barber Public School
Elementary: Public
1.33 km
Archbishop Romero Catholic Secondary School
Secondary: Catholic
2.87 km
Central Peel Secondary School
Secondary: Public
1.62 km
Cardinal Leger Secondary School
Secondary: Catholic
3.20 km
Harold M. Brathwaite Secondary School
Secondary: Public
3.20 km
North Park Secondary School
Secondary: Public
1.15 km
Notre Dame Catholic Secondary School
Secondary: Catholic
1.89 km
$
$699,000
- 2 bath
- 3 bed
- 1500 sqft
13-271 Richvale Drive South, Brampton, Ontario • L6Z 4W6 • Heart Lake East







