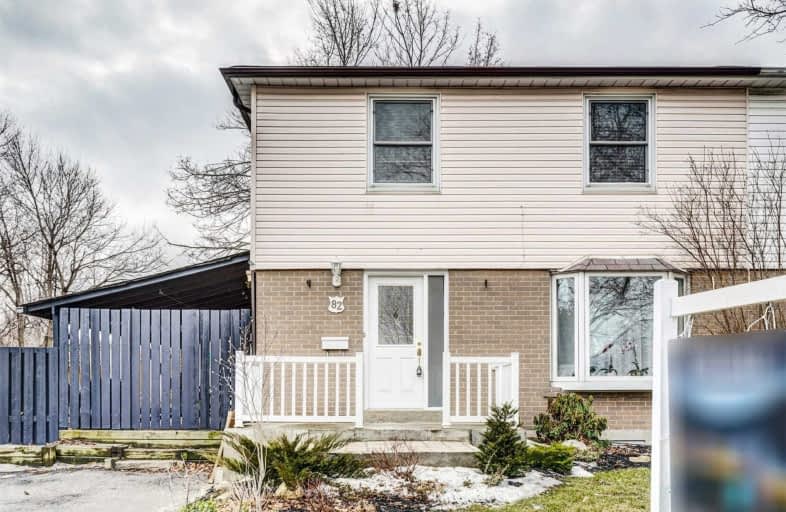
Fallingdale Public School
Elementary: Public
0.74 km
Georges Vanier Catholic School
Elementary: Catholic
0.37 km
Grenoble Public School
Elementary: Public
1.15 km
Goldcrest Public School
Elementary: Public
0.47 km
Folkstone Public School
Elementary: Public
0.76 km
Greenbriar Senior Public School
Elementary: Public
0.89 km
Judith Nyman Secondary School
Secondary: Public
1.31 km
Holy Name of Mary Secondary School
Secondary: Catholic
0.63 km
Chinguacousy Secondary School
Secondary: Public
1.45 km
Bramalea Secondary School
Secondary: Public
1.55 km
North Park Secondary School
Secondary: Public
2.77 km
St Thomas Aquinas Secondary School
Secondary: Catholic
1.24 km


