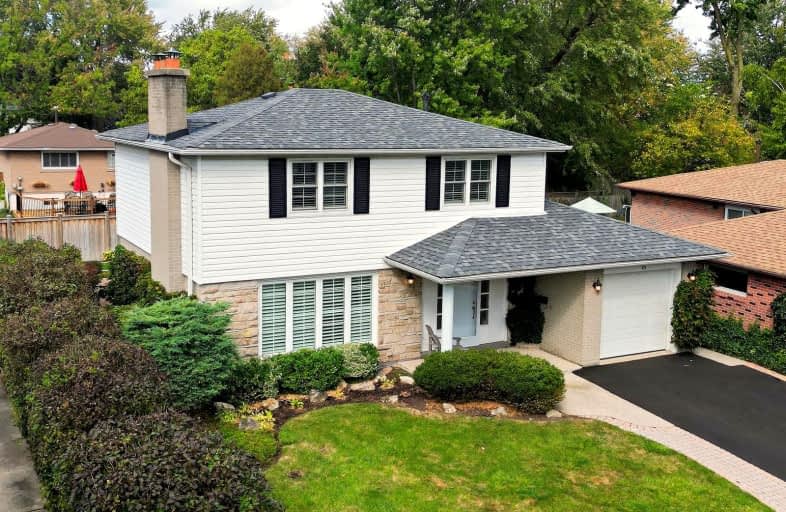Somewhat Walkable
- Some errands can be accomplished on foot.
Good Transit
- Some errands can be accomplished by public transportation.
Bikeable
- Some errands can be accomplished on bike.

Peel Alternative - North Elementary
Elementary: PublicHelen Wilson Public School
Elementary: PublicSir Wilfrid Laurier Public School
Elementary: PublicParkway Public School
Elementary: PublicSt Francis Xavier Elementary School
Elementary: CatholicWilliam G. Davis Senior Public School
Elementary: PublicPeel Alternative North
Secondary: PublicPeel Alternative North ISR
Secondary: PublicCentral Peel Secondary School
Secondary: PublicCardinal Leger Secondary School
Secondary: CatholicBrampton Centennial Secondary School
Secondary: PublicTurner Fenton Secondary School
Secondary: Public-
Blue Colada Restaurant and Bar
3 Stafford Drive, Brampton, ON L6W 1L3 0.67km -
The Ivy Bridge
160 Main Street S, Brampton, ON L6W 2C9 1.05km -
Chuck's Roadhouse Bar & Grill
1 Steeles Avenue E, Brampton, ON L6W 4J4 1.53km
-
Shake It And Co
168 Kennedy Road S, Brampton, ON L6W 3G6 0.55km -
The Dapper Doughnut Express
186A Main Street S, Brampton, ON L6W 2E2 1km -
Chai Naka
90 Kennedy Road S, Unit 4, Brampton, ON L6W 3E7 1.03km
-
Orangetheory Fitness Brampton
35 Resolution Dr, Ste J08, Brampton, ON L6W 0A6 1.09km -
LA Fitness
539 Steeles Avenue East, Brampton, ON L6W 4S2 1.18km -
Impact Fitness
80 Hale Road, Unit 5, Brampton, ON L6W 3M1 1.33km
-
Shoppers Drug Mart
160 Main Street S, Brampton, ON L6W 2E1 1km -
Rexall
499 Main Street S, Brampton, ON L6Y 1N7 1.64km -
Queen Lynch Pharmacy
157 Queen Street E, Brampton, ON L6W 3X4 2km
-
Platinum Tap & Grill
158 Kennedy Rd S, Unit 14, Brampton, ON L6W 3G7 0.45km -
Egg Holic
168 Kennedy Road S, Brampton, ON L6W 3G6 0.46km -
EggHolic
168 Kennedy Road S, Brampton, ON L6W 3G6 0.46km
-
Kennedy Square Mall
50 Kennedy Rd S, Brampton, ON L6W 3E7 1.22km -
Shoppers World Brampton
56-499 Main Street S, Brampton, ON L6Y 1N7 1.36km -
Centennial Mall
227 Vodden Street E, Brampton, ON L6V 1N2 3.06km
-
Metro
156 Main Street S, Brampton, ON L6W 2C9 1.08km -
Food Basics
1 Bartley Bull Parkway, Brampton, ON L6W 3T7 1.34km -
Oceans Fresh Food Market
499 Main Street S, Brampton, ON L6Y 1N6 1.68km
-
LCBO Orion Gate West
545 Steeles Ave E, Brampton, ON L6W 4S2 1.18km -
Lcbo
80 Peel Centre Drive, Brampton, ON L6T 4G8 3.73km -
The Beer Store
11 Worthington Avenue, Brampton, ON L7A 2Y7 6.38km
-
National Auto Repair
99 Kennedy Road S, Brampton, ON L6W 3G2 0.9km -
Esso
541-545 Steeles Avenue E, Brampton, ON L6W 1.14km -
P & J Spring & Wheel Alignment Service
15-181 Rutherford Road S, Brampton, ON L6W 3P4 1.15km
-
Garden Square
12 Main Street N, Brampton, ON L6V 1N6 2.15km -
Rose Theatre Brampton
1 Theatre Lane, Brampton, ON L6V 0A3 2.22km -
Cineplex Cinemas Courtney Park
110 Courtney Park Drive, Mississauga, ON L5T 2Y3 5.81km
-
Brampton Library - Four Corners Branch
65 Queen Street E, Brampton, ON L6W 3L6 2.03km -
Brampton Library
150 Central Park Dr, Brampton, ON L6T 1B4 4.45km -
Courtney Park Public Library
730 Courtneypark Drive W, Mississauga, ON L5W 1L9 6.5km
-
William Osler Hospital
Bovaird Drive E, Brampton, ON 7.32km -
Brampton Civic Hospital
2100 Bovaird Drive, Brampton, ON L6R 3J7 7.26km -
Family Medicine & Urgent Care Clinic
15 Resolution Drive, Brampton, ON L6W 1.15km
- 4 bath
- 4 bed
- 2000 sqft
54 Ferguson Place, Brampton, Ontario • L6Y 2S9 • Fletcher's West
- 5 bath
- 4 bed
- 2500 sqft
12 Sugar Creek Lane, Brampton, Ontario • L6W 3X6 • Fletcher's Creek South
- 3 bath
- 4 bed
- 1500 sqft
35 Bartley Bull Parkway, Brampton, Ontario • L6W 2J3 • Brampton East














