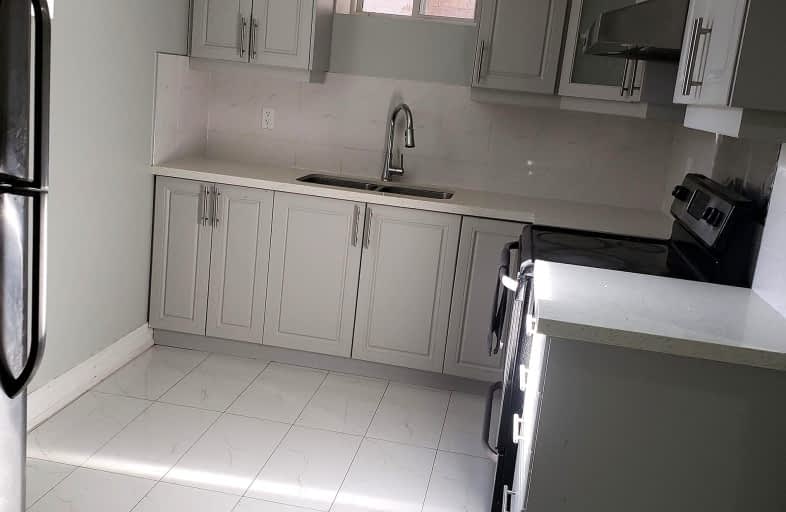Car-Dependent
- Most errands require a car.
Some Transit
- Most errands require a car.
Bikeable
- Some errands can be accomplished on bike.

St. Lucy Catholic Elementary School
Elementary: CatholicSt. Josephine Bakhita Catholic Elementary School
Elementary: CatholicBurnt Elm Public School
Elementary: PublicBrisdale Public School
Elementary: PublicCheyne Middle School
Elementary: PublicRowntree Public School
Elementary: PublicJean Augustine Secondary School
Secondary: PublicParkholme School
Secondary: PublicHeart Lake Secondary School
Secondary: PublicSt. Roch Catholic Secondary School
Secondary: CatholicFletcher's Meadow Secondary School
Secondary: PublicSt Edmund Campion Secondary School
Secondary: Catholic-
Chinguacousy Park
Central Park Dr (at Queen St. E), Brampton ON L6S 6G7 8.54km -
Lake Aquitaine Park
2750 Aquitaine Ave, Mississauga ON L5N 3S6 14.86km -
Fairwind Park
181 Eglinton Ave W, Mississauga ON L5R 0E9 17.98km
-
Scotiabank
9483 Mississauga Rd, Brampton ON L6X 0Z8 5.91km -
Scotiabank
8974 Chinguacousy Rd, Brampton ON L6Y 5X6 6.2km -
RBC Royal Bank
10555 Bramalea Rd (Sandalwood Rd), Brampton ON L6R 3P4 7.56km
- 1 bath
- 2 bed
159 Van Scott Drive, Brampton, Ontario • L7A 1V8 • Northwest Sandalwood Parkway
- 1 bath
- 2 bed
108 Earlsbridge Boulevard, Brampton, Ontario • L7A 3W7 • Northwest Sandalwood Parkway
- 1 bath
- 2 bed
- 3000 sqft
Bsmt-15 Goderich Drive North, Brampton, Ontario • L7A 5A7 • Northwest Brampton
- 1 bath
- 2 bed
- 700 sqft
Bsmt-6 Humberstone Crescent, Brampton, Ontario • L7A 4C4 • Northwest Brampton
- 1 bath
- 2 bed
(Bsmt-80 Pennycross Crescent, Brampton, Ontario • L7A 4M2 • Northwest Brampton
- 1 bath
- 2 bed
- 700 sqft
32 Maple Beach Crescent, Brampton, Ontario • L7A 2T8 • Fletcher's Meadow














