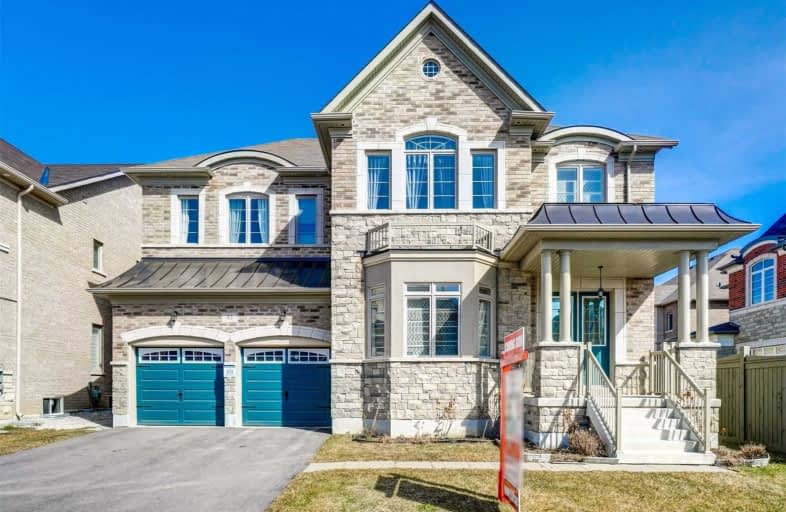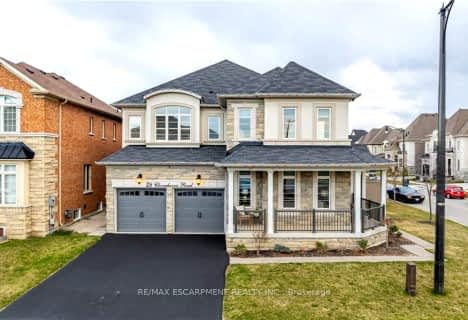
St Patrick School
Elementary: CatholicOur Lady of Lourdes Catholic Elementary School
Elementary: CatholicHoly Spirit Catholic Elementary School
Elementary: CatholicEagle Plains Public School
Elementary: PublicTreeline Public School
Elementary: PublicMount Royal Public School
Elementary: PublicSandalwood Heights Secondary School
Secondary: PublicCardinal Ambrozic Catholic Secondary School
Secondary: CatholicLouise Arbour Secondary School
Secondary: PublicSt Marguerite d'Youville Secondary School
Secondary: CatholicMayfield Secondary School
Secondary: PublicCastlebrooke SS Secondary School
Secondary: Public- 5 bath
- 4 bed
- 2500 sqft
34 Royal Links Circle, Brampton, Ontario • L6P 2Z9 • Vales of Castlemore North
- 4 bath
- 4 bed
- 2500 sqft
39 Louvain Drive, Brampton, Ontario • L6P 1W7 • Vales of Castlemore North
- — bath
- — bed
- — sqft
29 Cloverhaven Road, Brampton, Ontario • L6P 4E4 • Toronto Gore Rural Estate
- 4 bath
- 4 bed
3 Carmel Crescent, Brampton, Ontario • L6P 1Y1 • Vales of Castlemore North
- 6 bath
- 4 bed
- 3500 sqft
62 Mount Royal Circle, Brampton, Ontario • L6P 2K4 • Vales of Castlemore
- 4 bath
- 4 bed
- 3000 sqft
52 Fanning Trail, Brampton, Ontario • L6P 0H7 • Toronto Gore Rural Estate
- 5 bath
- 4 bed
- 2500 sqft
27 Laurentide Crescent, Brampton, Ontario • L6P 1Y3 • Vales of Castlemore North
- 6 bath
- 4 bed
78 Gordon Randle Drive, Brampton, Ontario • L6P 4H6 • Toronto Gore Rural Estate














