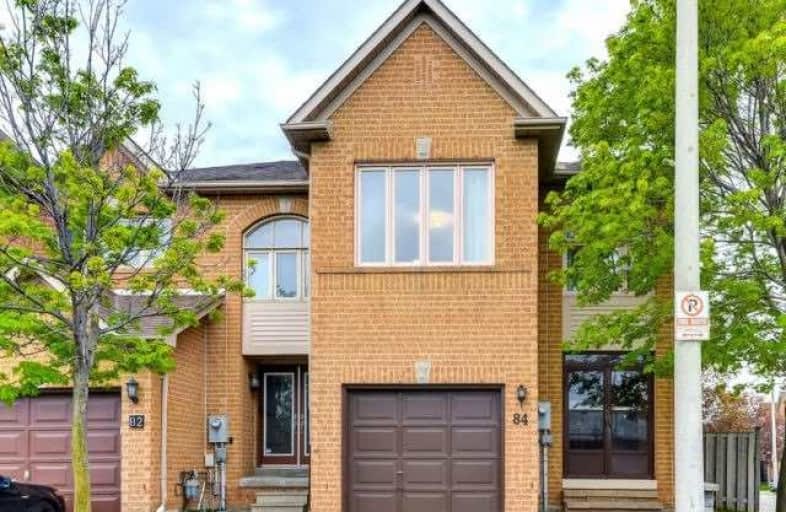
St Maria Goretti Elementary School
Elementary: Catholic
0.62 km
St Ursula Elementary School
Elementary: Catholic
0.85 km
St Angela Merici Catholic Elementary School
Elementary: Catholic
1.16 km
Royal Orchard Middle School
Elementary: Public
0.78 km
Edenbrook Hill Public School
Elementary: Public
0.96 km
Homestead Public School
Elementary: Public
0.90 km
Parkholme School
Secondary: Public
2.68 km
Heart Lake Secondary School
Secondary: Public
2.36 km
St. Roch Catholic Secondary School
Secondary: Catholic
2.85 km
Notre Dame Catholic Secondary School
Secondary: Catholic
2.91 km
Fletcher's Meadow Secondary School
Secondary: Public
2.44 km
David Suzuki Secondary School
Secondary: Public
3.07 km
$
$699,900
- 2 bath
- 3 bed
- 1500 sqft
10 Sand Wedge Lane, Brampton, Ontario • L6X 0H1 • Downtown Brampton
$
$699,000
- 2 bath
- 3 bed
- 1500 sqft
13-271 Richvale Drive South, Brampton, Ontario • L6Z 4W6 • Heart Lake East





