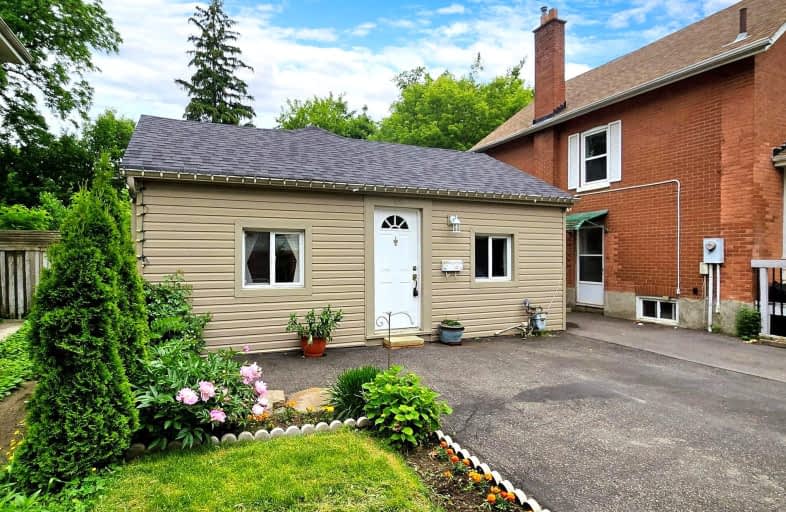Walker's Paradise
- Daily errands do not require a car.
95
/100
Good Transit
- Some errands can be accomplished by public transportation.
64
/100
Very Bikeable
- Most errands can be accomplished on bike.
79
/100

Helen Wilson Public School
Elementary: Public
1.30 km
St Mary Elementary School
Elementary: Catholic
0.49 km
McHugh Public School
Elementary: Public
0.95 km
Sir Winston Churchill Public School
Elementary: Public
0.61 km
St Anne Separate School
Elementary: Catholic
1.39 km
Agnes Taylor Public School
Elementary: Public
1.10 km
Peel Alternative North
Secondary: Public
2.17 km
Archbishop Romero Catholic Secondary School
Secondary: Catholic
0.40 km
Peel Alternative North ISR
Secondary: Public
2.20 km
Central Peel Secondary School
Secondary: Public
1.24 km
Cardinal Leger Secondary School
Secondary: Catholic
0.61 km
Brampton Centennial Secondary School
Secondary: Public
2.42 km
-
Danville Park
6525 Danville Rd, Mississauga ON 7.68km -
Staghorn Woods Park
855 Ceremonial Dr, Mississauga ON 11.39km -
Manor Hill Park
Ontario 13.33km
-
Scotiabank
284 Queen St E (at Hansen Rd.), Brampton ON L6V 1C2 1.51km -
Scotiabank
66 Quarry Edge Dr (at Bovaird Dr.), Brampton ON L6V 4K2 2.95km -
CIBC
380 Bovaird Dr E, Brampton ON L6Z 2S6 3.52km


