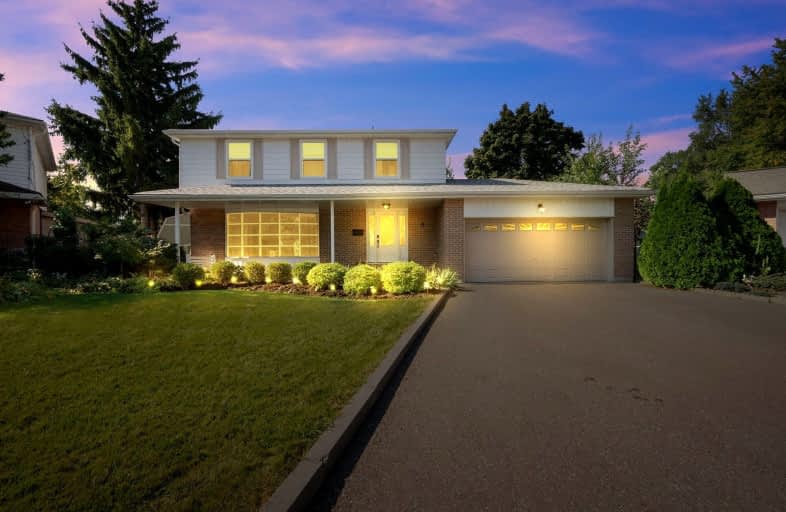Somewhat Walkable
- Most errands can be accomplished on foot.
70
/100
Good Transit
- Some errands can be accomplished by public transportation.
62
/100
Bikeable
- Some errands can be accomplished on bike.
53
/100

Fallingdale Public School
Elementary: Public
1.03 km
Aloma Crescent Public School
Elementary: Public
0.96 km
St John Fisher Separate School
Elementary: Catholic
0.40 km
Balmoral Drive Senior Public School
Elementary: Public
0.55 km
Clark Boulevard Public School
Elementary: Public
0.47 km
Earnscliffe Senior Public School
Elementary: Public
1.19 km
Judith Nyman Secondary School
Secondary: Public
2.54 km
Holy Name of Mary Secondary School
Secondary: Catholic
2.24 km
Chinguacousy Secondary School
Secondary: Public
2.91 km
Bramalea Secondary School
Secondary: Public
0.44 km
North Park Secondary School
Secondary: Public
2.96 km
St Thomas Aquinas Secondary School
Secondary: Catholic
2.77 km
-
Chinguacousy Park
Central Park Dr (at Queen St. E), Brampton ON L6S 6G7 1.55km -
Fairwind Park
181 Eglinton Ave W, Mississauga ON L5R 0E9 12.93km -
Wincott Park
Wincott Dr, Toronto ON 13.2km
-
CIBC
380 Bovaird Dr E, Brampton ON L6Z 2S6 5.38km -
CIBC
7205 Goreway Dr (at Westwood Mall), Mississauga ON L4T 2T9 6.12km -
CIBC
6543 Airport Rd (at Orlando Dr.), Mississauga ON L4V 1E4 6.98km














